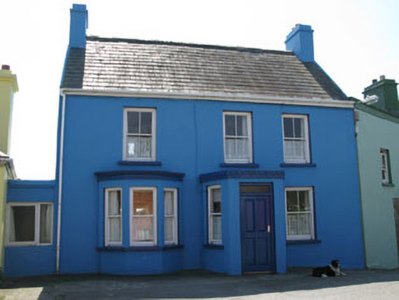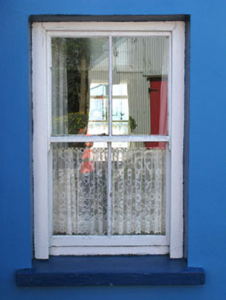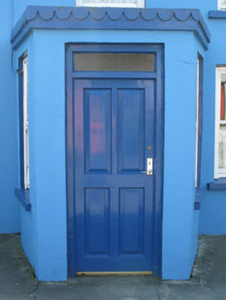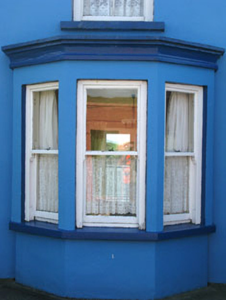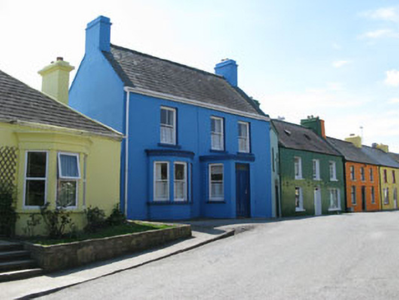Survey Data
Reg No
20839007
Rating
Regional
Categories of Special Interest
Architectural
Original Use
House
In Use As
House
Date
1880 - 1920
Coordinates
64725, 50726
Date Recorded
13/05/2008
Date Updated
--/--/--
Description
Attached three-bay two-storey house, built c.1900, with porch and canted bay to ground floor. Recent extension to south-east. Pitched artificial slate roof with rendered chimneystacks and uPVC rainwater goods. Painted rendered walls. Square-headed openings with two-over-two timber sliding sash windows and concrete sills. Square-headed door opening. Porch comprises flat roof with moulded timber eaves course, square-headed one-over-one timber sliding sash windows with concrete sills and square-headed door opening with timber panelled door and overlight. Canted-bay comprises flat roof, timber entablature, one-over-one timber sliding sash windows and concrete sills.
Appraisal
A fine building, which is distinguished in the streetscape by its substantial scale and ground floor projections. This porch and canted bay demonstrate keen attention to detail as seen in the entablature, eaves course and canted bay, giving the house an eye-catching and unique appeal within the streetscape. The irregularly placed first floor fenestration adds character and charm.

