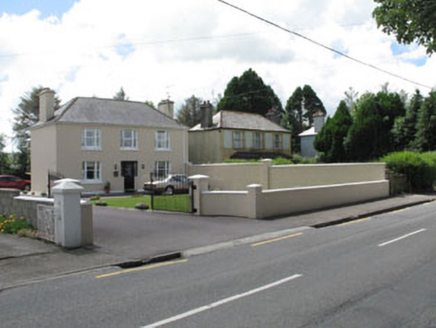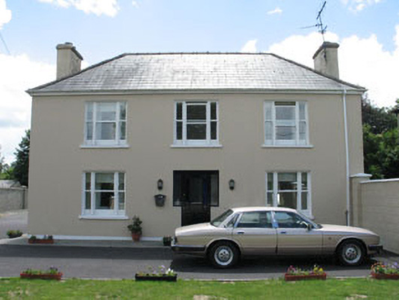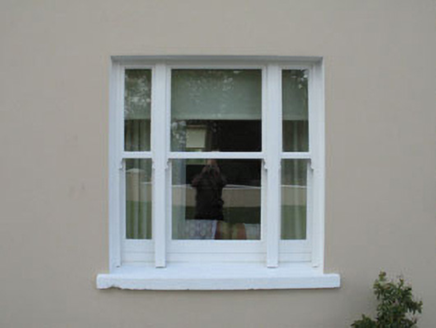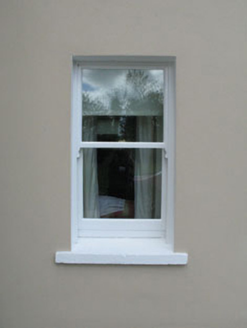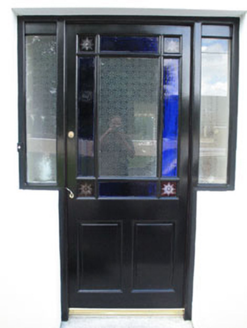Survey Data
Reg No
20838048
Rating
Regional
Categories of Special Interest
Architectural
Original Use
House
In Use As
House
Date
1920 - 1940
Coordinates
122604, 52103
Date Recorded
04/07/2008
Date Updated
--/--/--
Description
Detached three-bay two-storey house, built c.1930, with two-bay two-storey extension to rear. Hipped artificial slate roofs with rendered chimneystacks and uPVC rainwater goods. Painted rendered walls. Square-headed window openings with concrete sills, tripartite timber windows with one-over-one timber sliding sash windows to front (north). One-over-one timber sliding sash windows to rear (south). Square-headed door opening having timber glazed door with stained glass margin lights and sidelights.
Appraisal
A fine example of early twentieth century domestic design, which retains much of its original form and character. The attractive stained glass door and timber sliding sash windows are noteworthy features. Set back slightly from the road, together with its contemporary neighbour, it forms a pleasing roadside feature.
