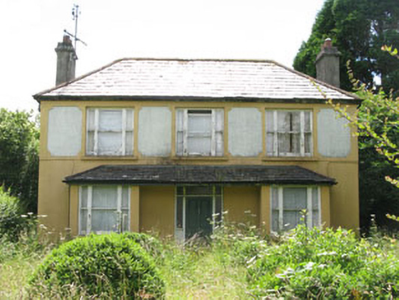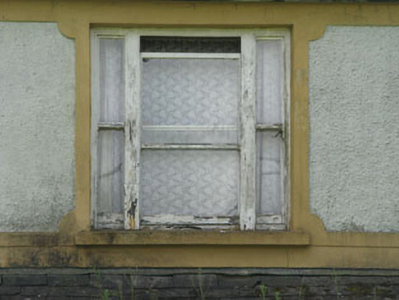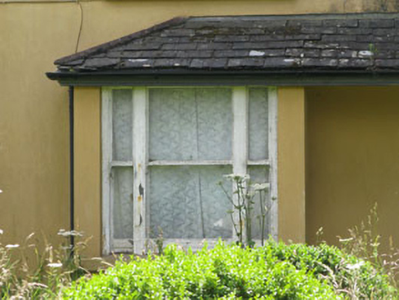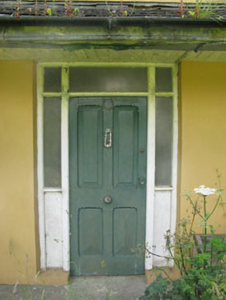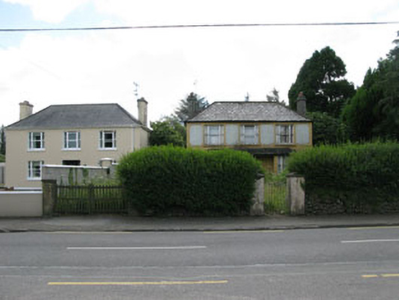Survey Data
Reg No
20838047
Rating
Regional
Categories of Special Interest
Architectural
Original Use
House
In Use As
House
Date
1920 - 1940
Coordinates
122590, 52101
Date Recorded
03/07/2008
Date Updated
--/--/--
Description
Detached three-bay two-storey house, built c.1930, with box bay windows to front (north) elevation flanking entrance, having single pitched roof canopy spanning both bays to create porch. Lean-to single-storey addition to rear (south) elevation. Hipped slate roof with rendered chimneystacks and uPVC rainwater goods. Painted rendered walls with plat bands and roughcast render panels to first floor. Square-headed window openings with concrete sills. Tripartite windows to front elevation with one-over-one timber sliding sash windows. One-over-one timber sliding sash windows to sides (east/west) of box bays. Timber casement windows to rear elevation. Square-headed door opening with timber panelled door, sidelights and overlight. Rubble stone wall to front with rendered gate piers and replacement wrought-iron gate.
Appraisal
This well proportioned building is enlivened by render panelling, symmetrical box bay windows, fine timber panelled door and tripartite sash windows. It is an intact example of domestic design in the first part of the twentieth century. Set back slightly from the road, together with its contemporary neighbour, it forms a pleasing roadside feature.

