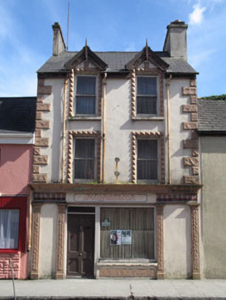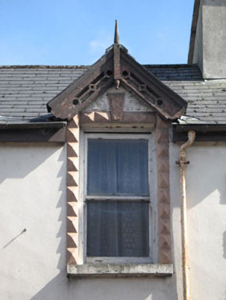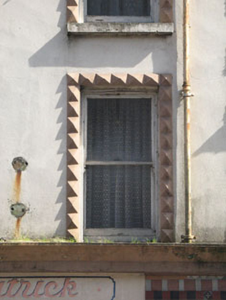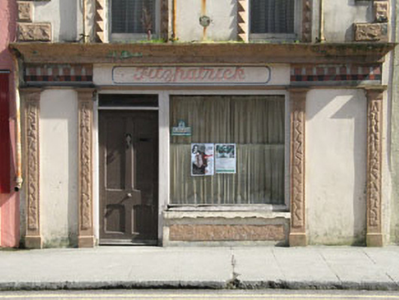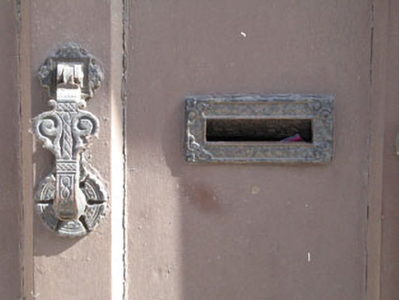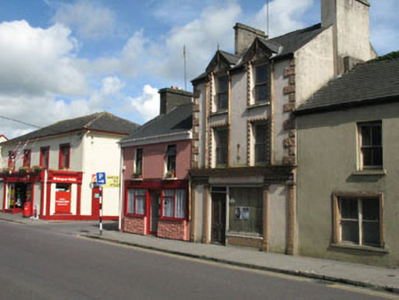Survey Data
Reg No
20838027
Rating
Regional
Categories of Special Interest
Architectural, Artistic
Original Use
House
Historical Use
Public house
Date
1870 - 1910
Coordinates
123196, 52703
Date Recorded
26/06/2008
Date Updated
--/--/--
Description
Terraced two-bay three-storey house, built c.1890, with single storey hipped roof addition to rear. Formerly also in use as public house, now disused. Pitched slate roof with rendered chimneystacks and cast-iron rainwater goods, pitched slate roofs to dormers with carved timber barge boards and timber drop finials. Painted rendered walls with rusticated render quoins. Square-headed window openings to first and seconds floors with one-over-one timber sliding sash windows and raised render decorative surrounds, having concrete sills and decorative keystone detail to second floor. Render shopfront comprising rusticated panelled pilasters flanking openings, with tiled frieze having timber name fascia and plain moulded cornice (acting as sill course to first floor windows) above. Square-headed window opening to shopfront with concrete sill and fixed single-pane display window. Square-headed door opening to shopfront with timber panelled door and overlight.
Appraisal
An intact late nineteenth century building which is greatly enlivened by its varied render detailing. This render detailing was clearly executed by skilled craftsmen, and adds artistic interest to both building and streetscape. The timber sash windows and bargeboards are original features which add to its character.

