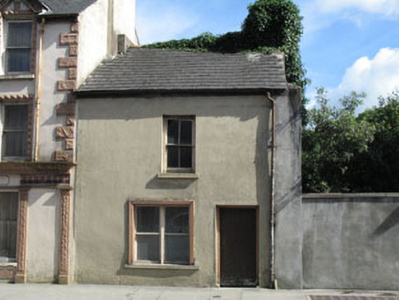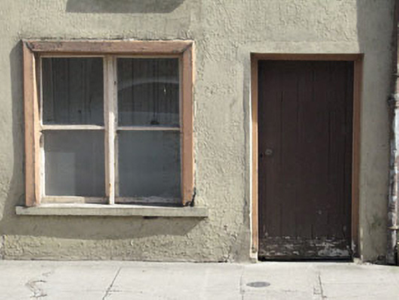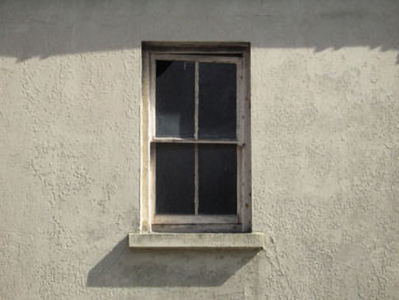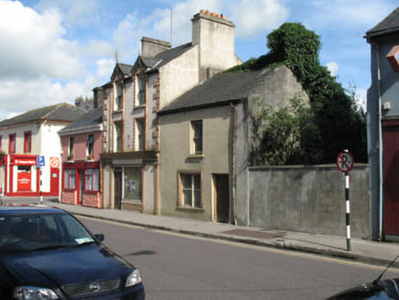Survey Data
Reg No
20838026
Rating
Regional
Categories of Special Interest
Architectural, Social
Original Use
House
Date
1860 - 1900
Coordinates
123191, 52703
Date Recorded
26/06/2008
Date Updated
--/--/--
Description
End-of-terrace single-bay two-storey house, built c.1880, now disused. Pitched slate roof with cast-iron rainwater goods and chimneystack to gable (south-east). Rendered walls. Square-headed window openings with concrete sills, one-over-one timber sliding sash window to first floor and paired one-over-one timber sliding sash windows to ground floor with timber surround. Square-headed door opening with battened timber door.
Appraisal
The irregular facade of this building is representative of the vernacular tradition, which is rare in Dunmanway. Located on the main road, the house displays a pleasing asymmetry, with the retention of original features such as timber sash windows and timber battened door, adding to its character.







