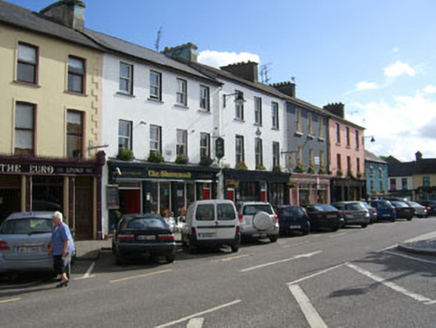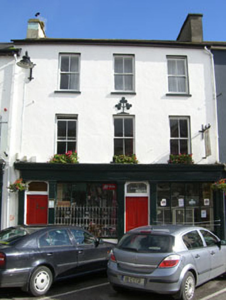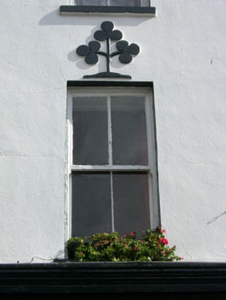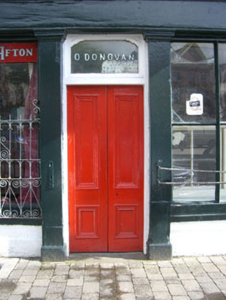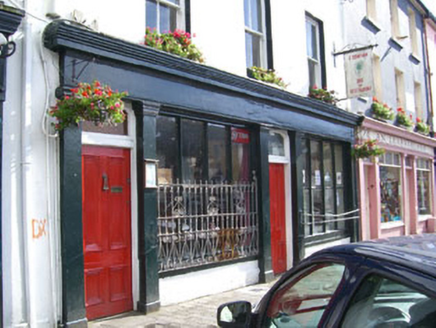Survey Data
Reg No
20838021
Rating
Regional
Categories of Special Interest
Architectural, Artistic
Original Use
House
Historical Use
Public house
In Use As
Public house
Date
1800 - 1840
Coordinates
123086, 52641
Date Recorded
27/06/2008
Date Updated
--/--/--
Description
Terraced four-bay two-storey house, built c.1820, with render shopfront to front (north) elevation, two-storey gable fronted addition to rear (south) elevation with single-storey flat roofed extension. Pitched slate roof with rendered chimneystacks and uPVC rainwater goods. Painted rendered walls having raised render shamrock motif to first floor. Square-headed window openings with concrete sills and two-over-two timber sliding sash windows to first and second floors. Timber shopfront to ground floor with pilasters flanking openings and supporting architrave, frieze and cornice. Square-headed window openings to shopfront with fixed eight-pane display windows with timber mullions and glazing bars having decorative cast-iron window guard to eastern window and horizontal window guards to western window. Square-headed door openings to shopfront having timber panelled doors and single-pane over lights.
Appraisal
A well kept mixed use building, which is an integral part of the north terrace overlooking the marketplace. A fine timber shopfront enlivens the façade and, along with cast-iron railings and timber sliding sash windows, contributes greatly to building's character.
