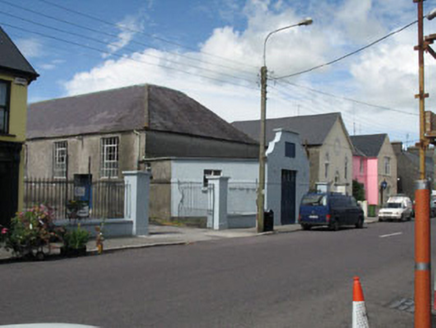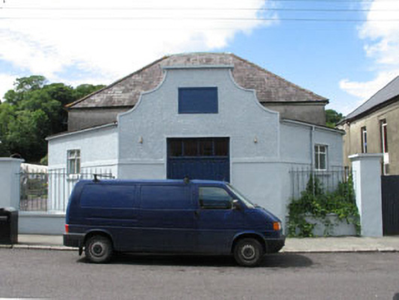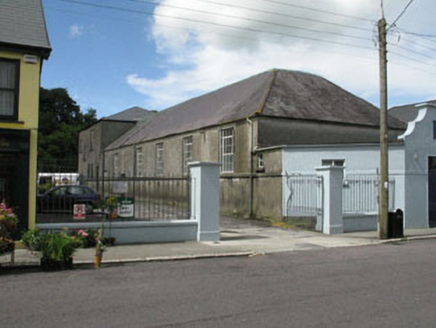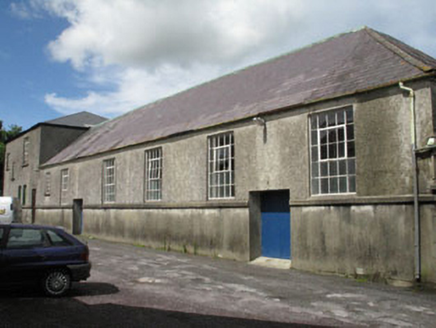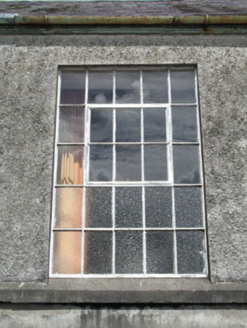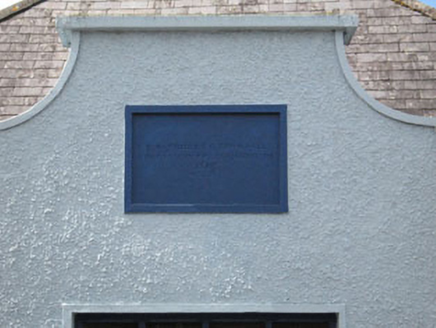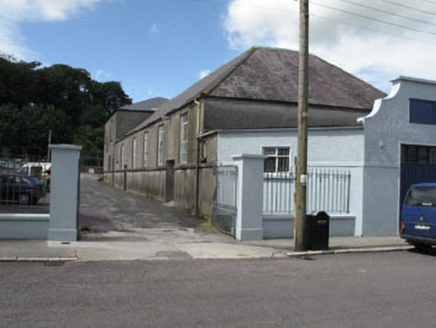Survey Data
Reg No
20838013
Rating
Regional
Categories of Special Interest
Architectural, Historical, Social
Original Use
Town/county hall
In Use As
Town/county hall
Date
1880 - 1885
Coordinates
123321, 52834
Date Recorded
25/06/2008
Date Updated
--/--/--
Description
Detached single-storey town hall, dated 1882, comprising eight-bay side elevation, with two-bay two-storey block to rear, and having canted entrance block with scalloped stepped gable to front (south), added c. 1930. Skirt slate roof with copper flashing to main block and hipped slate roof to rear addition, having cast-iron and uPVC rainwater goods. Roughcast rendered walls with render plinth to main block. Inset plaque to entrance addition. Square-headed window openings having concrete sills to first floor of rear block, metal framed multi paned windows to sides of main block, casement windows to front porch and two-over-two sliding sash window to rear elevation (north-west) . Square-headed door opening to main entrance having double-leaf timber panelled door and four-pane overlight. Square-headed openings to side elevations with battened timber door.
Appraisal
The appearance of this functionally designed large town hall is greatly enhanced by the early twentieth century canted entrance addition. The scalloped stepped gable adds much character to the block. Retention of other features, such as the slate roof and early twentieth century metal windows and inset date plaque, further enhances the building. This building has been performing an important social function in Dunmanway for over a hundred years.
