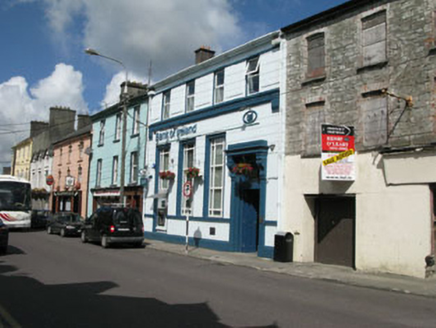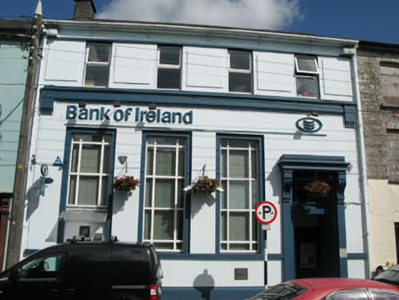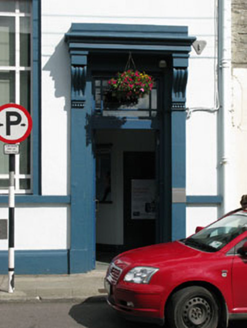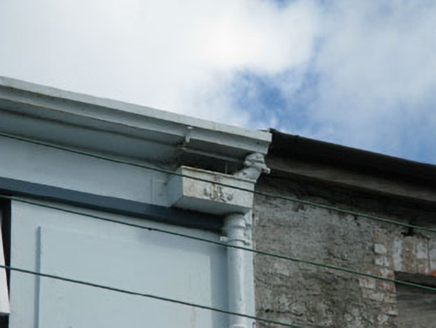Survey Data
Reg No
20838011
Rating
Regional
Categories of Special Interest
Architectural, Artistic
Original Use
Bank/financial institution
In Use As
Bank/financial institution
Date
1920 - 1940
Coordinates
123172, 52718
Date Recorded
25/06/2008
Date Updated
--/--/--
Description
Attached four-bay two-storey bank, built c.1930. Pitched slate roof with rendered chimneystacks and cast-iron rainwater goods. Rendered walls with raised panels between first floor openings, render sill courses to ground floor openings and with render cornice having dentilated brackets forming first floor sill course. Recent lettering, signage and brackets. Square-headed window openings having replacement timber windows to first floor and fixed multiple-pane timber framed windows to ground floor. Square-headed door opening with render doorcase comprising of fluted pilasters with scroll consoles supporting entablature, surrounding double-leaf timber panelled door and margined overlight.
Appraisal
Occupying a prominent position on the Main Street, this building makes a positive contribution to the streetscape. It is an interesting twentieth century addition to a predominantly nineteenth century streetscape. Taking inspiration from classical architecture, its mannered features, such as the elongated windows and simplified render detailing, are typical of contemporary banking architecture.







