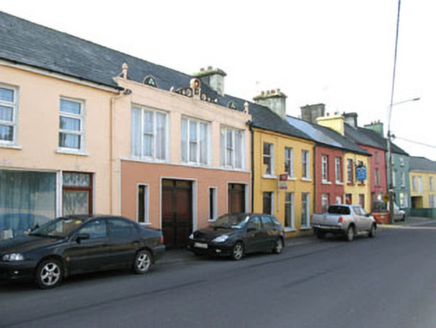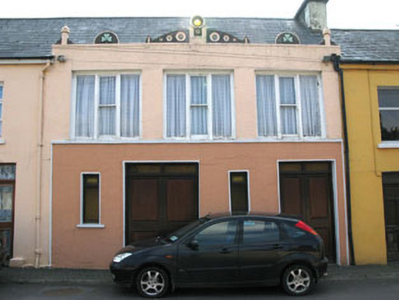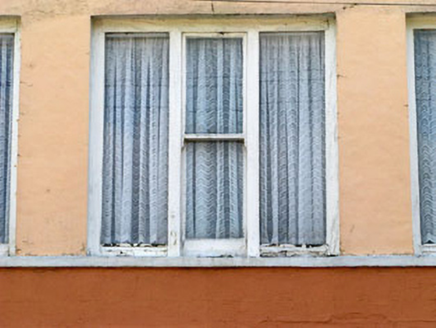Survey Data
Reg No
20837012
Rating
Regional
Categories of Special Interest
Architectural, Artistic
Original Use
Shop/retail outlet
In Use As
House
Date
1940 - 1960
Coordinates
112965, 46142
Date Recorded
17/04/2008
Date Updated
--/--/--
Description
Terraced three-bay two-storey former shop, built c.1950, now in use as private house. Possibly incorporating fabric of earlier building. Pitched slate roof with rendered chimneystacks, uPVC rainwater goods and rendered parapet with decorative panels and finials. Painted lined-and-ruled rendered walls with sill course to first floor openings. Square-headed tripartite openings to first floor having central one-over-one timber sliding sash windows flanked by timber fixed pane sidelights. Altered square-headed timber fixed pane and casement windows with stone sills and rendered surrounds to ground floor. Square-headed door openings with double-leaf timber panelled doors and overlights.
Appraisal
This eye-catching building occupies a slightly elevated position in Drimoleague’s main street. It makes a positive contribution to the streetscape through its retention of original features. The parapet's artistic detailing particularly noteworthy, while the upper floor window fittings add to its character. These features ensure the building has a continued sense of individuality and architectural distinctiveness.





