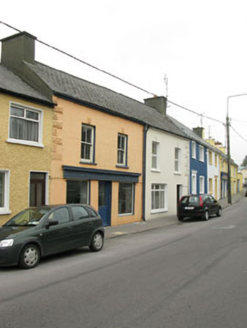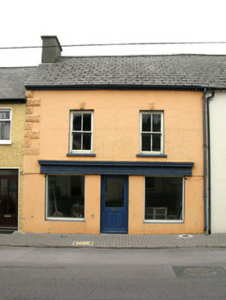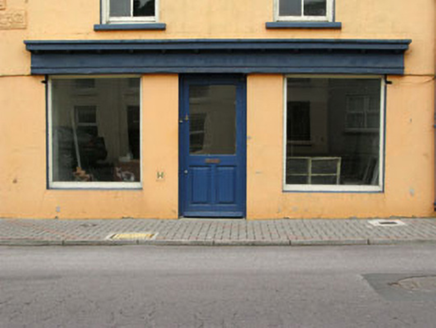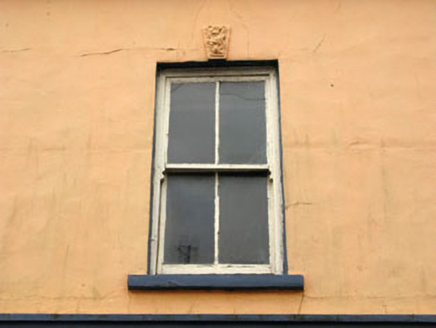Survey Data
Reg No
20837002
Rating
Regional
Categories of Special Interest
Architectural
Original Use
House
Date
1830 - 1850
Coordinates
112890, 46095
Date Recorded
21/04/2008
Date Updated
--/--/--
Description
Terraced three-bay two-storey house, built c.1840, with later shopfront inserted to ground floor, now vacant. Pitched artificial slate roof with rendered chimneystack and cast-iron rainwater goods. Painted rendered walls with vermiculated quoins. Square-headed openings to first floor with two-over-two timber sliding sash windows, concrete sills and vermiculated keystones. Shopfront comprising enlarged square-headed openings with fixed display windows flanking timber glazed panelled door having timber fascia and cornice above.
Appraisal
This building enlivens the streetscape and is distinguished from its neighbours by the strongly expressed quoins and keystones to the first floor. Though altered at ground floor level, it retains much of its original character.







