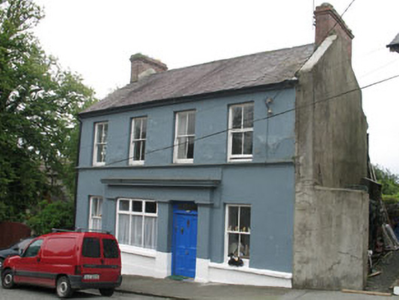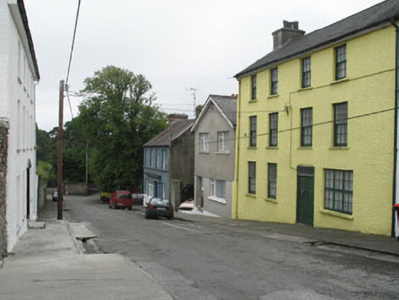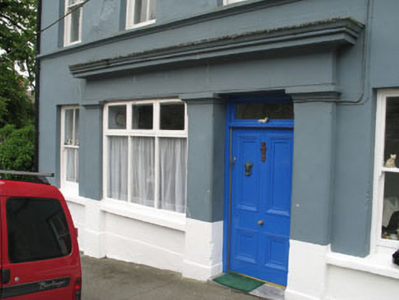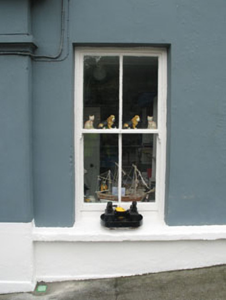Survey Data
Reg No
20836050
Rating
Regional
Categories of Special Interest
Architectural, Artistic
Original Use
House
Historical Use
Shop/retail outlet
In Use As
House
Date
1860 - 1900
Coordinates
118584, 31258
Date Recorded
11/07/2008
Date Updated
--/--/--
Description
Detached four-bay two-storey house, built c.1880, with disused shopfront to ground floor. Pitched slate roof with red brick chimneystacks to gables and cast-iron rainwater goods. Rendered walls with rendered plinth and continuous sill courses. Shopfront comprising render chamfered pilasters supporting frieze and moulded cornice. Square-headed window openings with two-over-two timber sliding sash windows to front (north-west) and side (north-east). Tripartite timber casement window to shopfront. Replacement uPVC windows to rear. Square-headed opening with limestone step, timber panelled door and overlight.
Appraisal
A charming purpose-built house and commercial outlet, which contributes much to the character of the streetscape. Originally functioning as a shop or public house, the shopfront is representative of the simple, well proportioned design of shopfronts in the nineteenth and early twentieth centuries. The moulded sill courses, fine timber panelled door and timber sliding sash windows are notable historic features.







