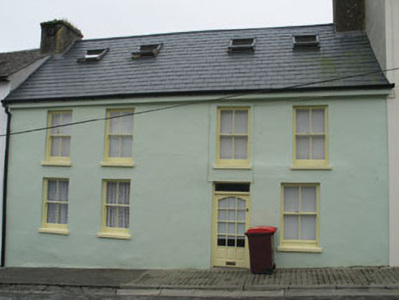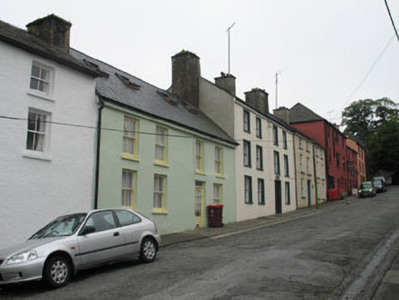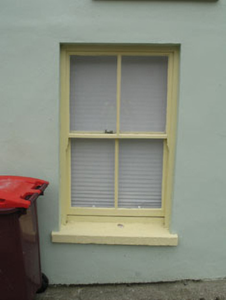Survey Data
Reg No
20836047
Rating
Regional
Categories of Special Interest
Architectural
Original Use
House
In Use As
House
Date
1750 - 1790
Coordinates
118547, 31235
Date Recorded
11/07/2008
Date Updated
--/--/--
Description
Terraced four-bay two-storey house built c.1770. Pitched artificial slate roof with rendered chimneystacks, recent rooflights and uPVC rainwater goods. Painted rendered walls with rendered eaves course. Square-headed window openings with concrete sills and two-over-two timber sliding sash windows. Square-headed opening to front (north-west) entrance having replacement timber glazed door with overlight.
Appraisal
This building forms part of a group of rather curiously designed buildings with its neighbours, all of which appear at first sight to be a former pair of houses now in single use, but when considered as a group, would seem to be purpose-built with an off centre doorcase. It retains much historic character, in the form of substantial chimneystacks and timber sliding sash windows.





