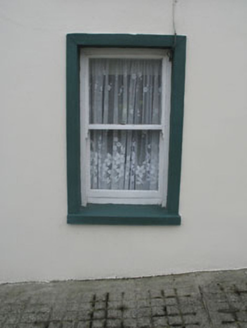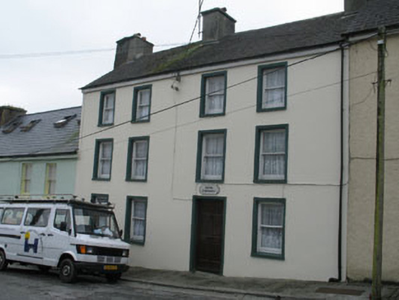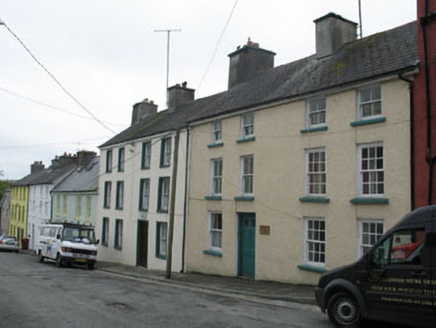Survey Data
Reg No
20836046
Rating
Regional
Categories of Special Interest
Architectural, Artistic
Original Use
House
In Use As
House
Date
1760 - 1800
Coordinates
118538, 31228
Date Recorded
11/07/2008
Date Updated
--/--/--
Description
Terraced four-bay three-storey house, built c.1780. Pitched artificial slate roof with rendered chimneystacks and cast-iron rainwater goods. Painted rendered walls with timber cladding to eaves. Square-headed window openings having raised render surrounds, concrete and stone sills with one-over-one timber sliding sash windows. Square-headed opening to entrance with raised render reveal and replacement timber panelled door.
Appraisal
The building's tall façade, with its symmetrical fenestration, is in keeping with the scale and form of the neighbouring buildings on Main Street. It forms part of a group of rather curiously designed buildings with its neighbours descending down the hill, all of which appear at first sight to be a former pair of houses now in single use, but when considered as a group, would seem to be purpose-built with an off centre doorcase and a central chimneystack. The building retains much of its historic fabric, including the substantial chimneystacks and timber sliding sash windows.





