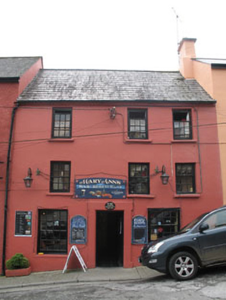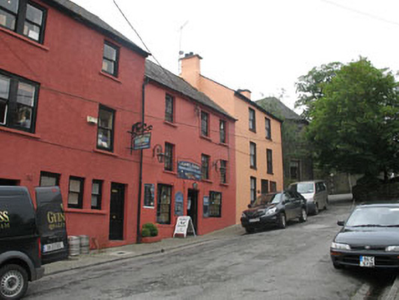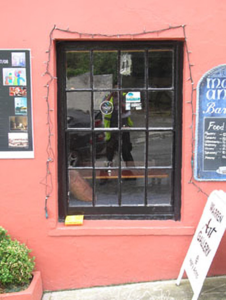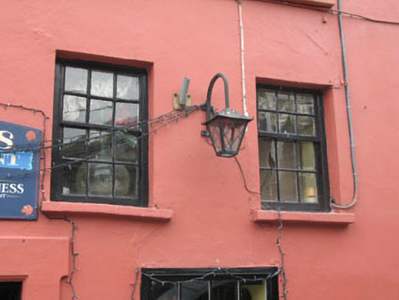Survey Data
Reg No
20836043
Rating
Regional
Categories of Special Interest
Architectural
Original Use
House
In Use As
Public house
Date
1730 - 1770
Coordinates
118514, 31208
Date Recorded
11/07/2008
Date Updated
--/--/--
Description
Terraced three-bay three-storey house, built c.1750, having recent extensions to rear elevation. Pitched slate roof with cast-iron rainwater goods, sharing rendered chimney stack with house to south-west. Artificial slate to rear extension roofs. Painted rendered walls with rendered eaves course. Square-headed window openings with stone sills, six-over-six timber sliding sash windows to first and second floor and eight-over-eight timber sliding sash windows to ground floor. Square-headed opening having raised render surround with timber panelled door.
Appraisal
The simple and regular form of this building is representative of the traditional architectural style employed throughout Castletownshend. The retention of historic features such as timber sash windows, stone sills and slate roof contribute much to its character. Having been in use as a public house since 1846, this site has played a significant role in the local social fabric.







