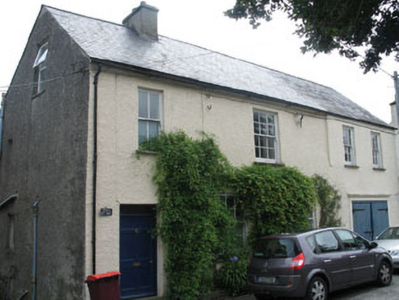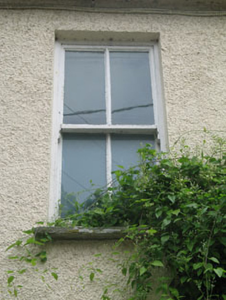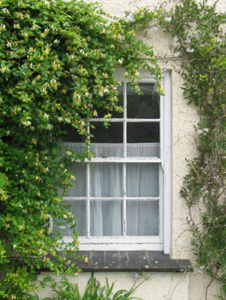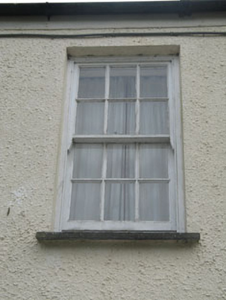Survey Data
Reg No
20836040
Rating
Regional
Categories of Special Interest
Architectural
Original Use
House
In Use As
House
Date
1780 - 1820
Coordinates
118516, 31173
Date Recorded
11/07/2008
Date Updated
--/--/--
Description
Detached four-bay two-storey house with dormer attic, built c.1800, having integral vehicular entrance and recent additions to rear. Pitched slate roof, rendered chimneystack and cast-iron rainwater goods. Roughcast rendered walls with rendered eaves course. Square-headed window openings to front (south-west) elevation having stone sills, six-over-six and two-over-two timber sliding sash windows. Square-headed opening with stone sill and replacement uPVC casement window to first floor gable (north-west) with two square-headed openings having stone sills and timber framed casement windows to ground floor (north-west). Square-headed openings to front having limestone step and timber panelled door with overlight. Pair of double leaf battened timber door to vehicular entrance.
Appraisal
Probably originally a pair of buildings, this building appears to have been altered by the insertion of the integral vehicular entrance at ground floor level of the former two-bay house. Though modified into a single dwelling, this building nonetheless retains much historic character and charm.







