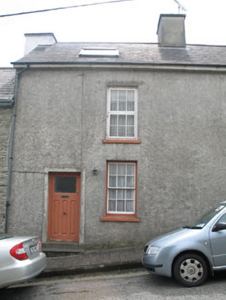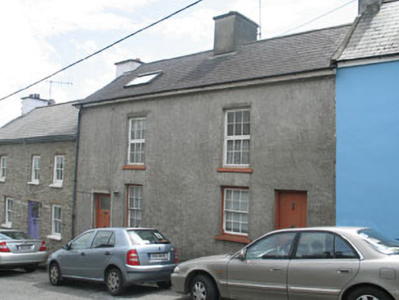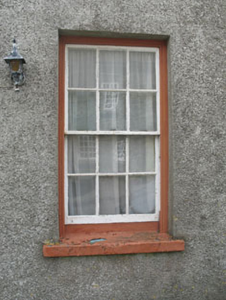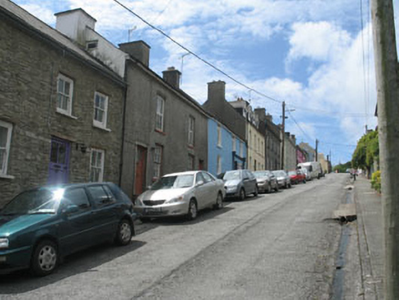Survey Data
Reg No
20836037
Rating
Regional
Categories of Special Interest
Architectural
Original Use
House
In Use As
House
Date
1900 - 1940
Coordinates
118427, 31156
Date Recorded
11/07/2008
Date Updated
--/--/--
Description
Terraced two-bay two-storey house, built c.1920, as a pair with adjoining house to west. Pitched slate roof with rendered chimneystack and uPVC rainwater goods. Roughcast rendered walls with timber clad eaves. Square-headed window openings with painted stone sills, having six-over-six timber sliding sash windows to ground floor and replacement six-over-six timber casement window to first floor. Square-headed door opening with limestone step and replacement timber glazed door.
Appraisal
This house, as part of a pair of terraced houses with mirrored facades, is a notable feature of the streetscape. The retention of original features such as timber sash window adds to the character of the building.







