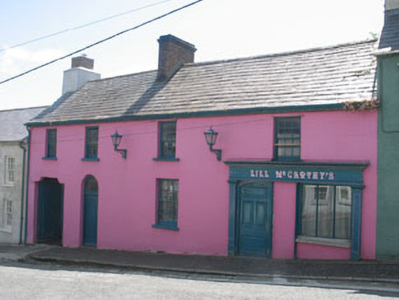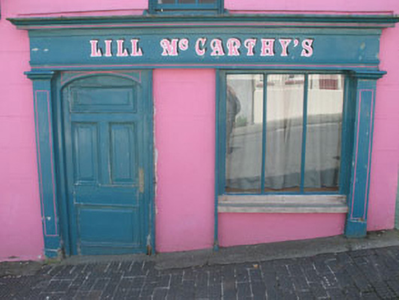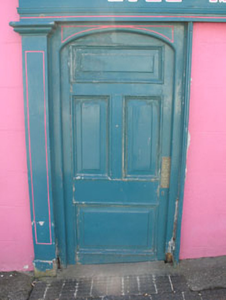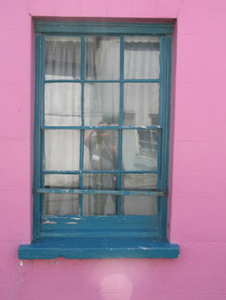Survey Data
Reg No
20836030
Rating
Regional
Categories of Special Interest
Architectural, Artistic
Original Use
House
In Use As
Public house
Date
1780 - 1820
Coordinates
118377, 31123
Date Recorded
11/07/2008
Date Updated
--/--/--
Description
Terraced four-bay two-storey house, built c.1800, possibly formerly a pair of houses, now in integral carriage arch to eastern end. Currently also in use as public house. Pitched slate roof with red brick and rendered chimneystacks and cast-iron rainwater goods. Painted lined-and-ruled rendered walls. Square-headed window openings with painted stone sills and six-over-six timber sliding sash windows. Timber shop front comprising pilasters supporting frieze and cornice, with tripartite fixed pane display window and timber panelled door. Round-headed door opening with timber battened door and spoked fanlight. Shouldered square-headed opening to carriage arch having double leaf battened timber doors.
Appraisal
Though altered by the insertion of the carriage arch, this building remains an interesting addition to the streetscape. The simple, though attractive shopfront with its fine timber panelled door and tripartite display window, and the timber sliding sash windows add to its historic character.







