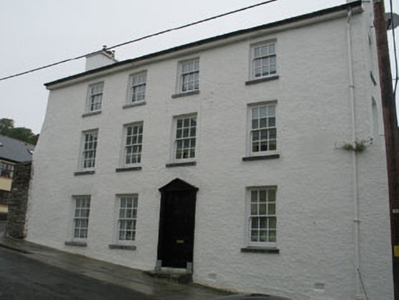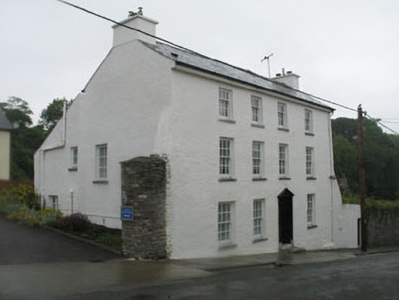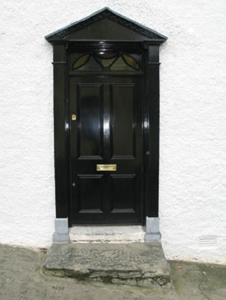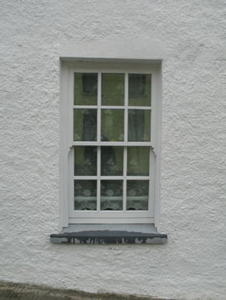Survey Data
Reg No
20836013
Rating
Regional
Categories of Special Interest
Architectural, Artistic
Previous Name
Gate House
Original Use
House
In Use As
House
Date
1750 - 1790
Coordinates
118557, 31264
Date Recorded
10/07/2008
Date Updated
--/--/--
Description
Detached T-plan four-bay three-storey house, built c.1770, with recent lean-to extension to rear (north-west) elevation. Pitched slate roof with rendered chimneystacks to gables and cast-iron rainwater goods. Painted roughcast rendered walls to front and gables. Exposed rubble stone having slate cladding to first floor to rear. Square-headed window openings with recent replacement limestone sills and replacement six-over-six timber sliding sash windows to ground and first floor, three-over-six timber sliding sash windows to second floor, and recent replacement timber casement windows to sides. Limestone stepped approach to central square-headed door opening having recent pedimented timber doorcase replacement timber panelled door and fanlight.
Appraisal
This fine Georgian building is a prominent and imposing feature in the streetscape. The slight asymmetry of the fenestration is unusual in a building of this scale, yet it adds to the building's charm. Though recently renovated, the building nonetheless retains much of its historic character.







