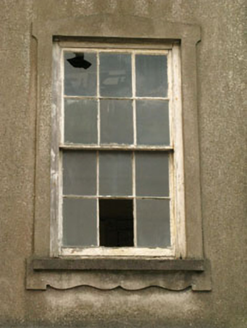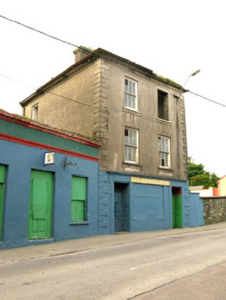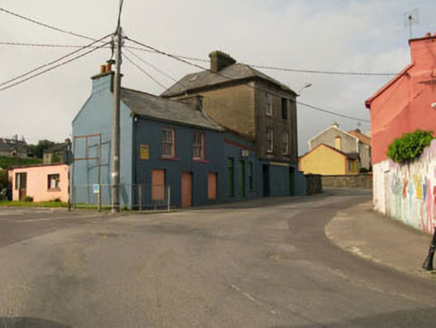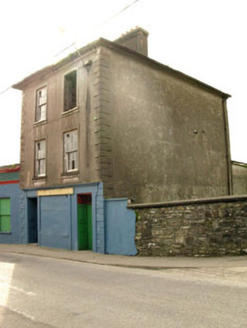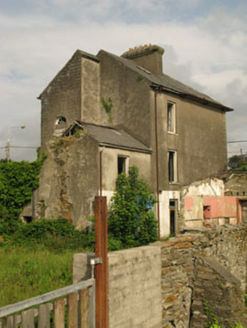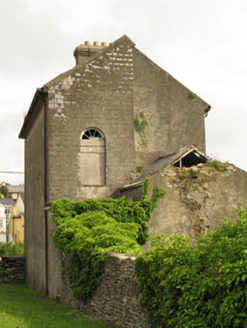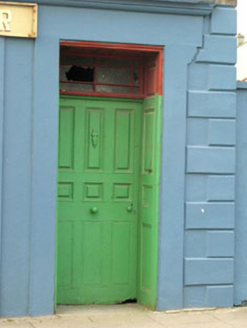Survey Data
Reg No
20835025
Rating
Regional
Categories of Special Interest
Architectural, Artistic
Original Use
House
Historical Use
Public house
Date
1840 - 1860
Coordinates
67460, 45698
Date Recorded
27/05/2008
Date Updated
--/--/--
Description
Attached two-bay three-storey former house with single-bay stair block (south) and shopfront, built c.1850. Single-bay two-storey extension to rear (south). Now disused. Hipped (front), pitched (rear) and single pitched roof (stair block) with overhanging bracketed eaves, rendered chimneystack, cast-iron rainwater goods and rooflight. Smooth rendered walls with render quoins and slate hanging (stair block). Square-headed openings with six-over-six timber sliding sash windows, rendered sills and decorative render surrounds. Round-headed opening to stair block, now boarded with spoked timber fanlight. Shopfront comprising moulded rendered cornice and fascia, having painted timber fascia board above boarded display window flanked by recessed square-headed door openings having timber panelled doors with overlights, rendered surrounds and timber panelling to reveals. Remains of carved timber doorcases to interior.
Appraisal
This interesting building retains some fine features and an unusual massing. The scale and detailing of the façade and remaining interior features is indicative of the affluence of Castletownbere in the nineteenth century. Prominently sited at the west entrance to the town, the survival of the timber sashes, timber panelled door and render details contributes to the character of the building and its immediate vicinity.
