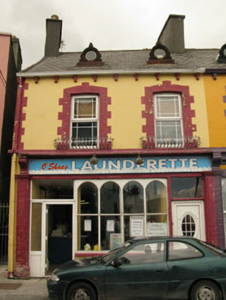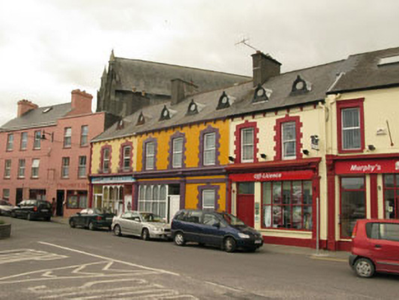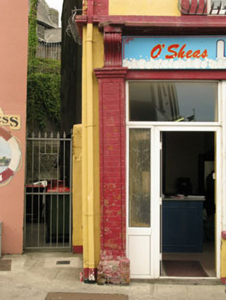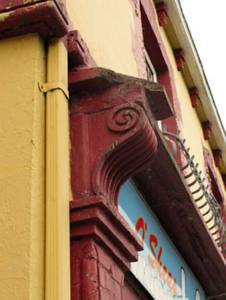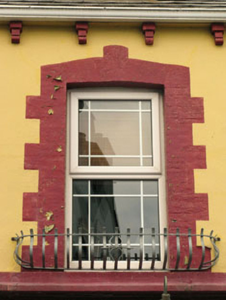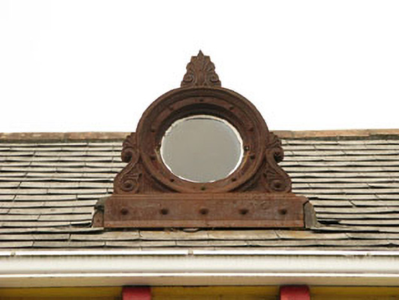Survey Data
Reg No
20835018
Rating
Regional
Categories of Special Interest
Architectural, Artistic
Original Use
House
In Use As
Laundry
Date
1890 - 1910
Coordinates
67926, 46093
Date Recorded
29/05/2008
Date Updated
--/--/--
Description
End-of-terrace two-bay two-storey house with dormer attic, built c.1900, now in use as laundrette. Pitched slate roof with rendered chimneystacks, render coping, uPVC rainwater goods, painted red brick corbels and oeil-de-boeuf dormer windows with decorative cast-iron surrounds featuring scroll motifs. Painted smooth rendered walls with red brick sill course. Segmental-headed openings with uPVC windows, stone sills and painted red brick block-and-start surrounds, with wrought-iron window guard to ground floor opening. Red brick, timber and render shopfront comprising painted red brick pilasters supporting render scroll bracket, uPVC fascia board with timber corbelled frieze and render cornice. Square-headed opening with timber fixed pane display windows having mullions and round-headed frames to upper panes. Flanked by square-headed door openings with replacement uPVC doors and overlights.
Appraisal
Forming part of a distinguished terrace of three and retaining fine original features including margin sash windows, brick detailing and notable well-designed oeil-de-boeuf dormer windows, this terrace is a significant contributor the streetscape. The construction of such an ornate and formal composition is indicative of the historical importance and prosperity of Castletownbere at the time of its construction.

