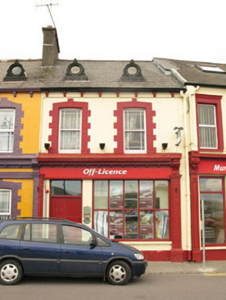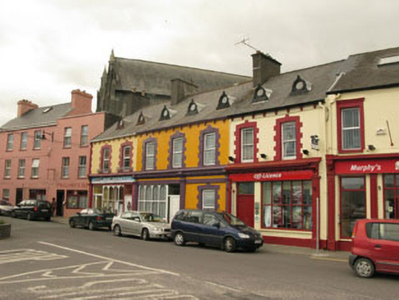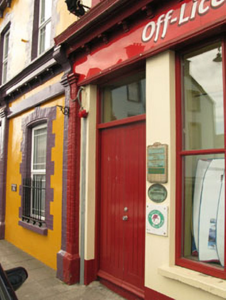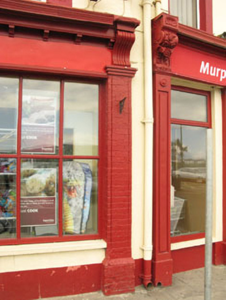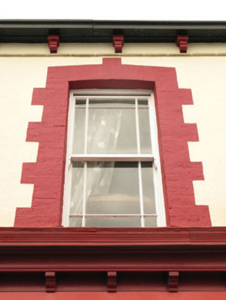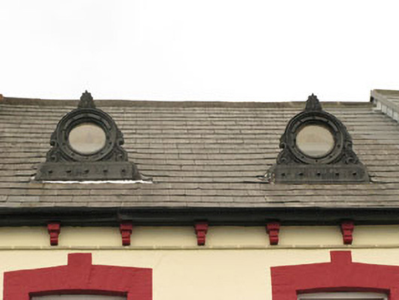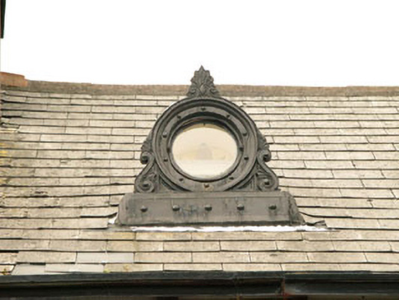Survey Data
Reg No
20835016
Rating
Regional
Categories of Special Interest
Architectural, Artistic
Original Use
House
In Use As
Shop/retail outlet
Date
1890 - 1910
Coordinates
67938, 46100
Date Recorded
29/05/2008
Date Updated
--/--/--
Description
Attached two-bay two-storey house and shop with dormer attic, built c.1900, now in use as part of shop. Pitched slate roof with shared rendered chimneystack, cast-iron rainwater goods, painted red brick corbels and oeil-de-boeuf dormer windows with decorative cast-iron surrounds featuring scroll motifs. Painted smooth rendered walls with rendered sill course. Segmental-headed openings with margined timber sliding sash windows with painted red brick block-and-start surrounds. Red brick, timber and render shopfront comprising painted red brick pilasters supporting render scroll bracket, uPVC fascia board with timber corbelled frieze and render cornice. Square-headed opening with fixed timber framed display window and painted concrete sill. Square-headed door opening with replacement timber battened double-leaf doors and overlight.
Appraisal
Forming part of a distinguished terrace of three and retaining fine original features including margin sash windows, brick detailing and notable well-designed oeil-de-boeuf dormer windows, this terrace is a significant contributor the streetscape. The construction of such an ornate and formal composition is indicative of the historical importance and prosperity of Castletownbere at the time of its construction.

