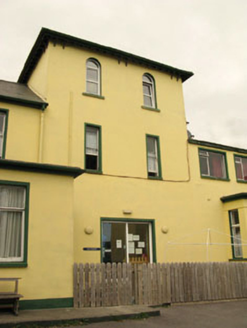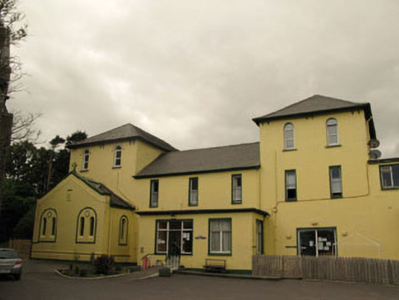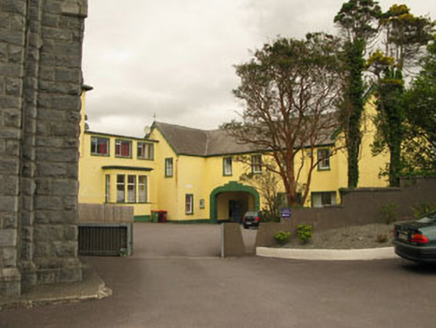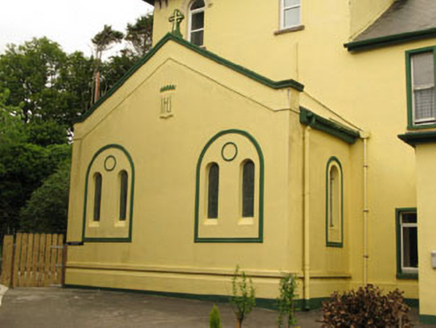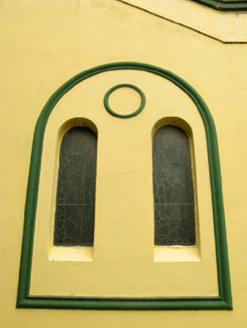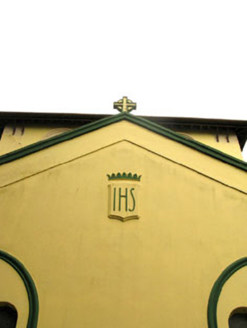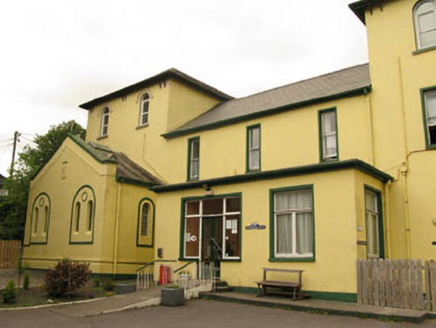Survey Data
Reg No
20835011
Rating
Regional
Categories of Special Interest
Architectural, Artistic, Historical, Social
Previous Name
Convent of Mercy
Original Use
Convent/nunnery
In Use As
Hostel
Date
1860 - 1900
Coordinates
67908, 46154
Date Recorded
29/05/2008
Date Updated
--/--/--
Description
Detached L-plan former convent, built c.1880, comprising seven-bay two and three-storey main block to south-west, projecting two-bay chapel and flat roofed porch, adjoining flat roofed three-bay two-storey block to north-east. Detached U-plan two-storey block with projecting gabled end bays to north-east. Now in use as hostel and day centre. Hipped and pitched artificial slate roofs to main block with timber brackets to eaves course, render parapet and cross finial to gable front of chapel. Pitched artificial slate roof to north-east block having carved timber bargeboards and cross finials to gables. Cast-iron rainwater goods. Painted rendered walls with render plinth to south-west block, render plaque to chapel gable front and carved limestone cross to north-east elevation over carriageway. Square-headed openings with one-over-one timber sliding sash windows to first floor of south-west block and two-over-two timber sliding sash windows to north-east block, with replacement timber and uPVC windows to remainder, all having painted sills and rendered surrounds. Round-headed openings to second floor of south-west block with uPVC windows, painted stone sills and moulded render hood mouldings. Paired round-headed openings to chapel gable front with lead lined stained glass windows, chamfered reveals and moulded render surround with roundel motif. Square-headed openings to entrances having replacement timber glazed doors with overlights and sidelights to porch. Camber-headed integral carriage arch to north-east block with rendered keystones and raised render reveal. Car park to south with recent concrete block enclosing wall.
Appraisal
This former convent, though now in use as a hostel and day centre, retains much of its original character. Designed in blocks of varying form and scale which reflected the varying uses of each section, it is of a style that is representative of late nineteenth century ecclesiastical design. The carved bargeboards, cast-iron finials timber sliding sash windows and particularly the chapel, are notable historic features. It originally formed part of a religious complex with the nearby Roman Catholic church.
