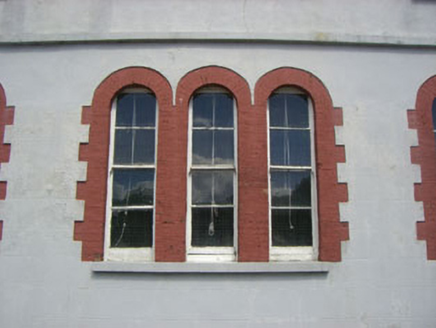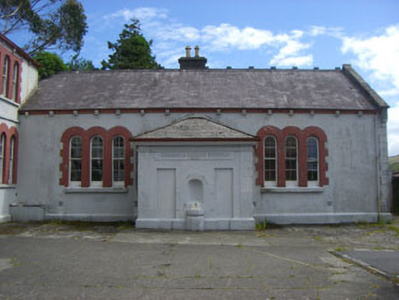Survey Data
Reg No
20834093
Rating
Regional
Categories of Special Interest
Architectural, Historical, Social
Original Use
School
Date
1900 - 1910
Coordinates
100130, 48366
Date Recorded
13/06/2008
Date Updated
--/--/--
Description
Attached three-bay single-storey school having projecting porch, dated 1905. Pitched slate roof with rendered chimneystack, decorative ridge cresting and bracketed eaves course. Hipped artificial slate roof to porch. Painted lined-and-ruled rendered walls with quoins. Tripartite arrangement to porch, comprising central blind niche and basin, flanked by blind square-headed openings and end pilasters, with moulded entablature and name plaque above. Rounded-headed openings set in triple arrangement, having red brick surrounds and two-over-two pane timber sliding sash windows. Square-headed opening having timber battened doors.
Appraisal
Forming part of the Convent of Mercy complex, this building was added to the site as part of the educational function of the order. Set perpendicular to a two-storey block, this section mirrors much of the larger scale block’s detailing, particularly evident in the round-headed openings, brick dressings and roof details.



