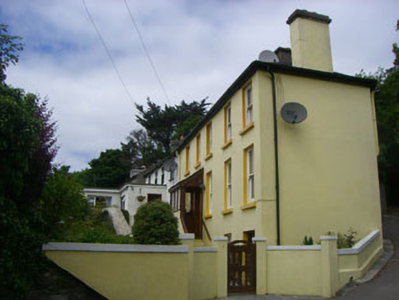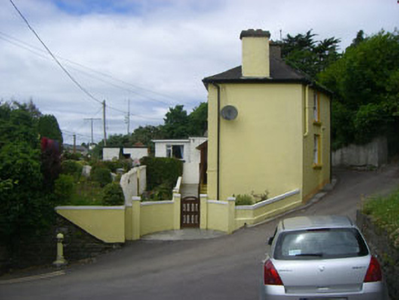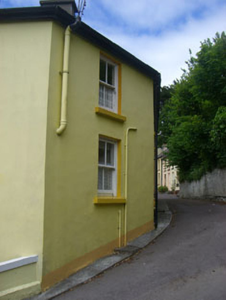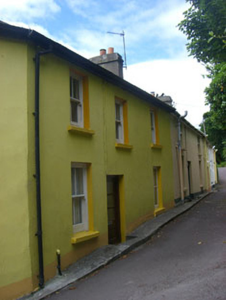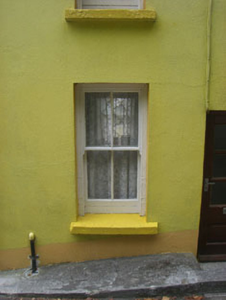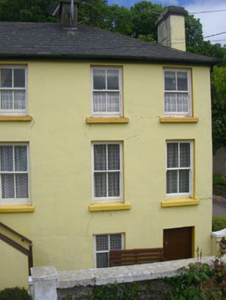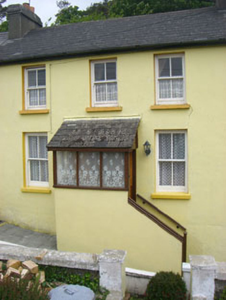Survey Data
Reg No
20834087
Rating
Regional
Categories of Special Interest
Architectural
Original Use
House
In Use As
House
Date
1800 - 1840
Coordinates
99532, 48587
Date Recorded
12/06/2008
Date Updated
--/--/--
Description
End-of-terrace five-bay two-storey over basement house, built c.1820. Recent porch addition to front (south-west). Hipped artificial slate roof with rendered chimneystacks and uPVC rainwater goods. Painted smooth rendered walls with chamfered east elevation. Square-headed openings with two-over-two timber sliding sash windows and concrete sills. Square-headed door openings with replacement timber panelled doors and overlights. Terraced garden to south-west enclosed by rendered walls and timber gate.
Appraisal
A curious building, whose site has dictated its form. The tall, narrow form of the building, set against a slope which creates a three-storey front elevation and two-storey rear elevation, is unusual, as is its chamfered east gable. It may originally have been a pair of two- and three-bay houses.

