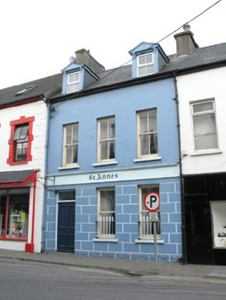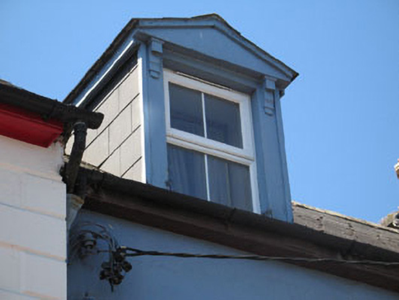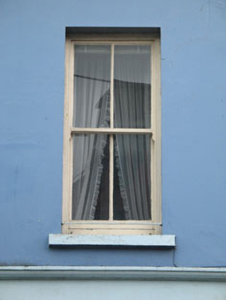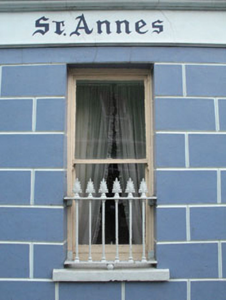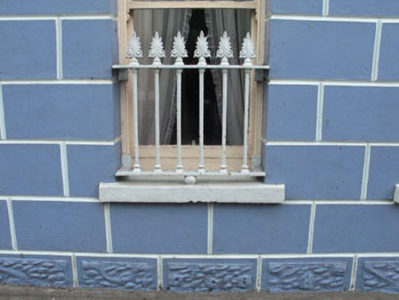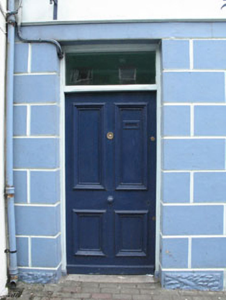Survey Data
Reg No
20834065
Rating
Regional
Categories of Special Interest
Architectural, Artistic
Original Use
House
In Use As
House
Date
1880 - 1920
Coordinates
99726, 48339
Date Recorded
09/06/2008
Date Updated
--/--/--
Description
Attached two-bay three-storey house with dormer attic, built c.1900. Pitched artificial slate roof with rendered chimneystacks, decorative clay chimneypots and cast-iron rainwater goods. Pitched artificial slate roof to dormers. Painted smooth rendered walls to first floor and rustic rendered walls to ground floor, separated by moulded rendered platband with painted lettering. Rusticated plinth to ground floor. Slate hanging and timber panelled tympanum with consoles to dormers. Square-headed openings with two-over-two timber sliding sash windows, cast-iron sill guards (ground floor) and concrete sills. Square-headed openings to dormers with uPVC windows. Square-headed door opening with timber panelled door and overlight.
Appraisal
A pleasing ornate façade retaining well executed render detailing and early timber sliding sash windows. The sill guards are an interesting feature and serve as a reminder of a time when cattle were herded through the streets on market day. A distinctive building which contributes to the architectural heritage of the Bantry streetscape.

