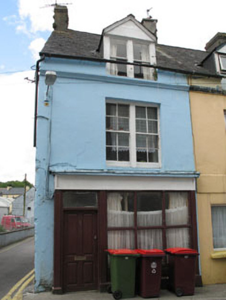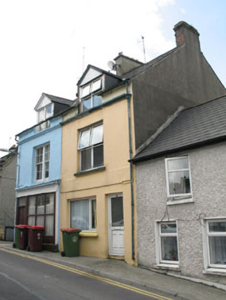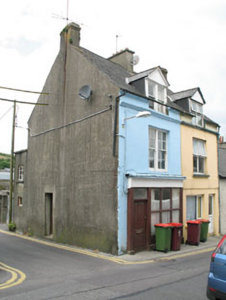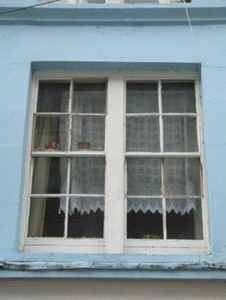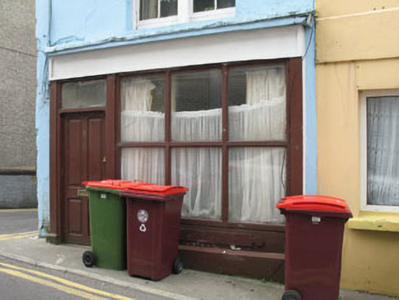Survey Data
Reg No
20834040
Rating
Regional
Categories of Special Interest
Architectural, Artistic
Original Use
House
Historical Use
Shop/retail outlet
In Use As
House
Date
1870 - 1910
Coordinates
99854, 48378
Date Recorded
06/06/2008
Date Updated
--/--/--
Description
Corner-sited semi-detached single-bay two-storey house with half dormers, built c.1890, having shopfront inserted to ground floor and single-storey flat-roofed extension to rear (south-west). Pitched artificial slate roof with rendered chimneystacks, uPVC rainwater goods and timber panelling to dormer tympanum. Square-headed openings with paired timber sliding sash windows having one-over-one pane to half dormers and four-over-four timber sliding sash windows to first floor. Shopfront comprising timber fascia board over square-headed openings having four pane fixed timber framed display window, carved stall riser and timber panelled door with overlight.
Appraisal
The simple composition of the street elevation is enhanced by the retention of attractive paired timber sliding sash windows and timber panelling to the dormer window of this house. It is one of a modestly scaled pair which adds character to the streetscape of Bantry town.

