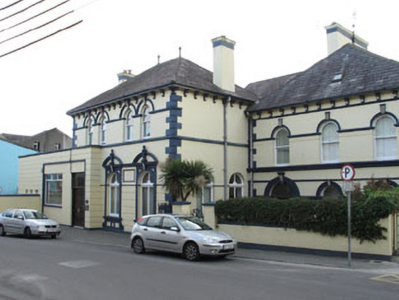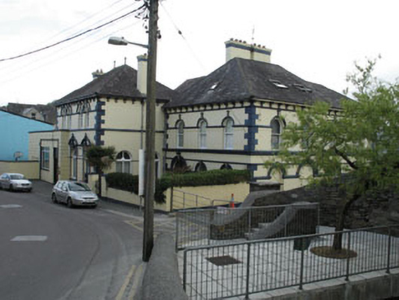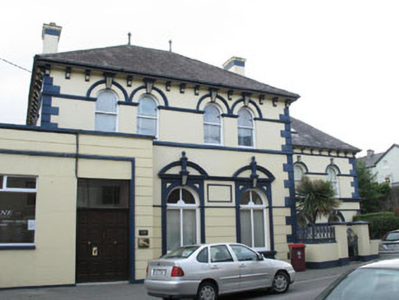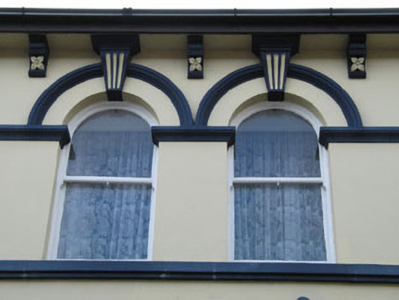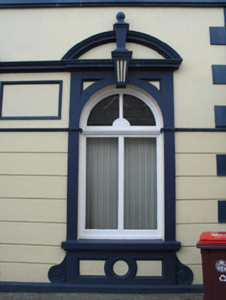Survey Data
Reg No
20834036
Rating
Regional
Categories of Special Interest
Architectural, Artistic
Previous Name
Munster and Leinster Bank
Original Use
Bank/financial institution
In Use As
Surgery/clinic
Date
1880 - 1920
Coordinates
99775, 48321
Date Recorded
09/06/2008
Date Updated
--/--/--
Description
Semi-detached three-bay two-storey commercial premises, built c.1900, with single-storey flat-roofed extension to north elevation. Hipped slate roof with metal finials to hips and having overhanging eaves, rendered chimneystacks and cast-iron rainwater goods. Painted rendered walls, lined to ground floor, with render corbelled eaves course, render quoins and first floor sill course. Paired round-headed openings to first floor with moulded render archivolts, keystones and continuous impost course, having one-over-one timber sliding sash windows. Round-headed openings to ground floor having timber casement windows below carved timber fixed framed fanlights. Render surrounds incorporating panel with scroll motifs below rendered sill and having pilasters supporting moulded segmental-headed pediment with projecting keystone. Recent square-headed door opening to extension with timber panelled door.
Appraisal
The ornate and cohesive decorative scheme of this building extends to the adjoining structure and the two may once have served complimentary functions. It has been suggested that this building served as a bank during the early twentieth century. The survival of the decorative render and well executed timber framed windows enriches the façade. These striking facades contribute significantly to the architectural heritage of Bantry town.

