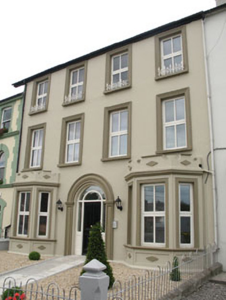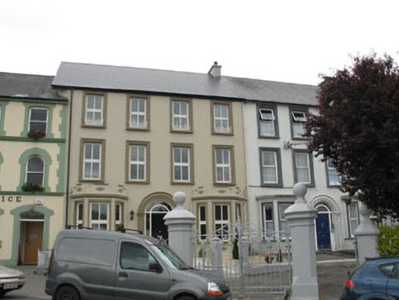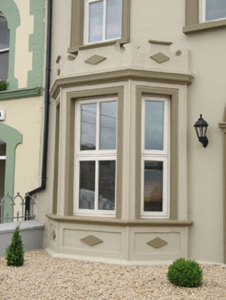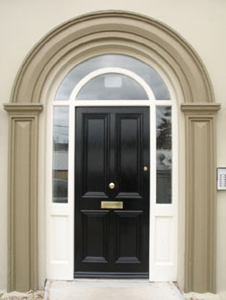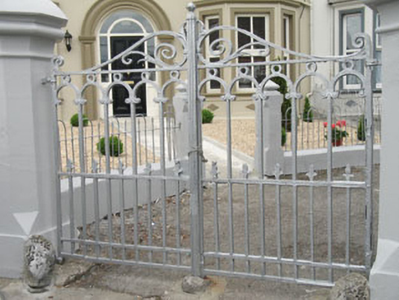Survey Data
Reg No
20834023
Rating
Regional
Categories of Special Interest
Architectural, Artistic
Original Use
House
In Use As
House
Date
1820 - 1840
Coordinates
99632, 48321
Date Recorded
13/06/2008
Date Updated
--/--/--
Description
Terraced four-bay three-storey house with canted bays, built c.1830. Recent pitched roof extension (south-west). Pitched artificial slate roof with rendered chimneystack and uPVC rainwater goods. Flat roofs to canted bays with crenulated parapet and moulded architrave. Painted rendered walls with raised render plinth. Decorative render panels to canted bays. Square-headed openings with moulded render architraves, concrete sills, cast-iron sill guards (second floor) and uPVC windows. Square-headed opening to canted bays with rendered sills and uPVC windows. Round-headed door opening with timber panelled door, overlights, side lights, timber side panels and raised render surround comprising panelled pilasters and archivolt. Wrought-iron enclosing railing to north-east with rendered piers, wrought-iron gate and rendered wall with cast-iron railing. Boundary wall attached to terrace boundary comprising rendered gate piers with single and double-leaf decorative cast-iron gates. Remains of cobbled stone drain to east of boundary wall.
Appraisal
This prominently sited striking house forms part of a fine terrace of houses and retains its early character and form, making a positive contribution to the streetscape. Its character is enhanced by the retention of features such as the canted bay, crenulated parapet and sill guards. The scale and composition of this house sets it apart within a terrace which mainly comprises two- and three-bay houses.

