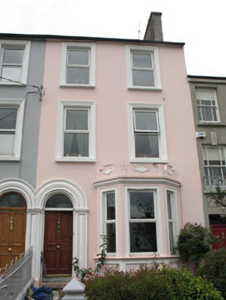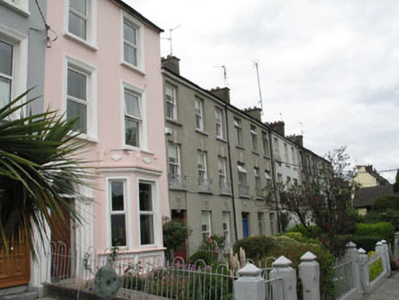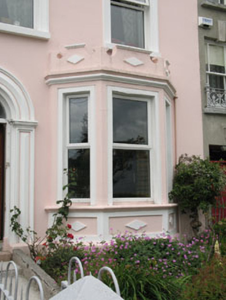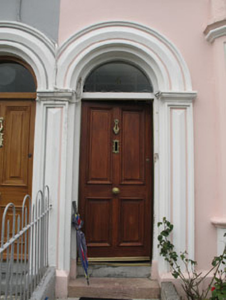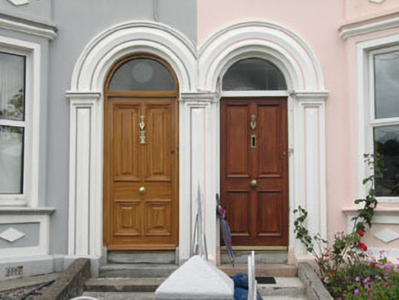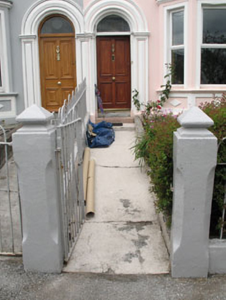Survey Data
Reg No
20834020
Rating
Regional
Categories of Special Interest
Architectural, Artistic
Original Use
House
In Use As
House
Date
1820 - 1840
Coordinates
99613, 48331
Date Recorded
13/06/2008
Date Updated
--/--/--
Description
Terraced two-bay three-storey house with canted bay, built c.1830. Pitched artificial slate roof with rendered chimneystack and uPVC rainwater goods. Flat roof to canted bay with crenulated parapet having decorated panels to merlons. Painted rendered walls with raised render plinth. Decorative panels and architrave to canted bay. Square-headed openings with concrete sills, moulded render architraves and uPVC windows. Square-headed openings with rendered lintel and uPVC windows. Round-headed door opening with shared raised render surround (south-east) comprising panelled pilasters and archivolt, having replacement timber panelled door with overlight and rose marble doorstep. Wrought-iron enclosing railing to north-east having rendered gate piers and wrought-iron gate.
Appraisal
This prominently sited striking house forms part of a fine terrace of houses and retains its early character and form, making a positive contribution to the streetscape. Its character is enhanced by the retention of features such as the canted bay, crenulated parapet and sill guards.

