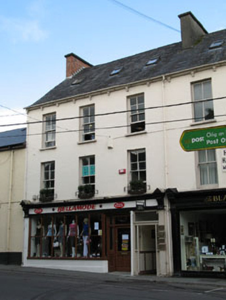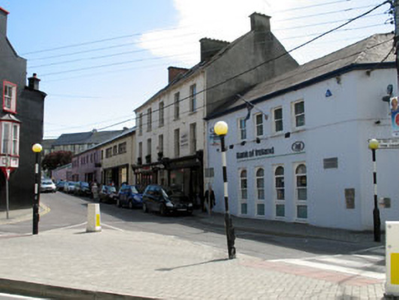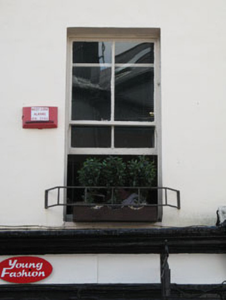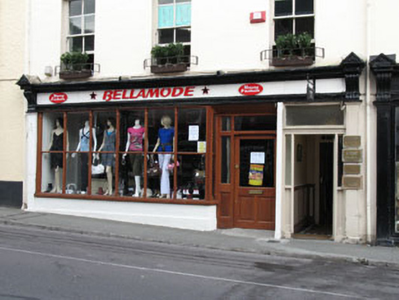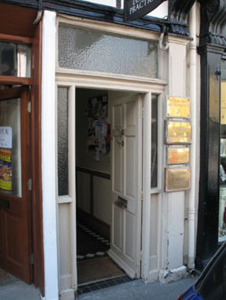Survey Data
Reg No
20834012
Rating
Regional
Categories of Special Interest
Architectural, Artistic, Social
Original Use
House
In Use As
Shop/retail outlet
Date
1860 - 1900
Coordinates
99613, 48396
Date Recorded
06/09/2008
Date Updated
--/--/--
Description
Attached three-bay three-storey house, built c.1880, with shopfront to ground floor. Pitched slate roof with red brick and rendered chimneystacks, rooflights and cast-iron rainwater goods. Painted rendered walls with render corbelled eaves course. Square-headed openings with two-over-two timber sliding sash windows, having painted sills (second floor) and sill guards (first floor). Carved timber shopfront comprising pilasters supporting fascia board and scroll brackets with decorative pediment capping and cornice. Square-headed openings with replacement timber fixed pane display window and timber glazed door. Square-headed door opening to north end of shopfront, giving access to upper floor and having timber panelled door, overlight and sidelights.
Appraisal
This building has a pleasing composition that is distinguished by a finely crafted shopfront. It is one of a pair, which together make a positive contribution to the architectural heritage and streetscape of Bantry. The retention of the sliding sash windows and corbelled eaves detailing further enliven the façade.

