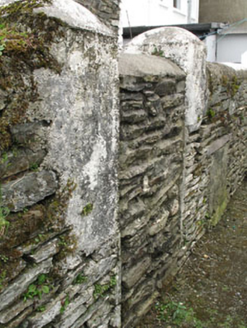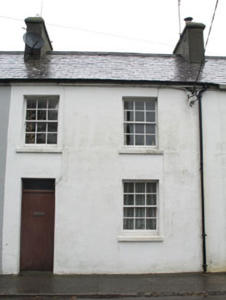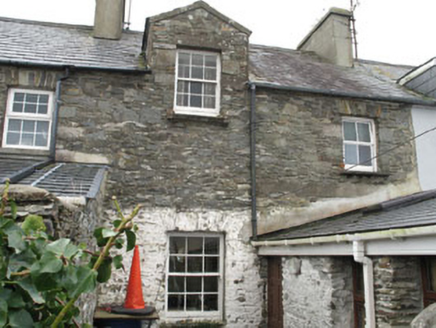Survey Data
Reg No
20833015
Rating
Regional
Categories of Special Interest
Architectural
Original Use
House
In Use As
House
Date
1890 - 1910
Coordinates
104917, 26512
Date Recorded
07/03/2008
Date Updated
--/--/--
Description
Terraced two-bay two-storey house, built c.1900, as part of terrace of eight. Pitched artificial slate roof with rendered chimneystacks and uPVC and cast-iron rainwater goods. Lined-and-ruled rendered walls. Square-headed openings with six-over-six timber sliding sash windows and painted stone sills. Square-headed door openings with overlight, chamfered reveals and replacement timber battened door. Rubble stone boundary walls to rear.
Appraisal
Forming a part of a simple terrace this modestly proportioned house contributes to the overall aspect of the village. It is notable for its historic fabric, which contributes to its character.





