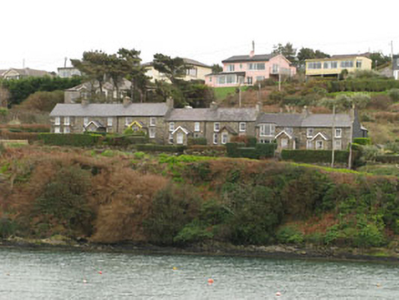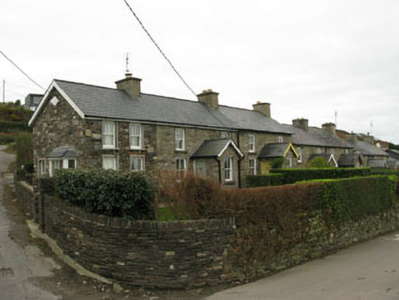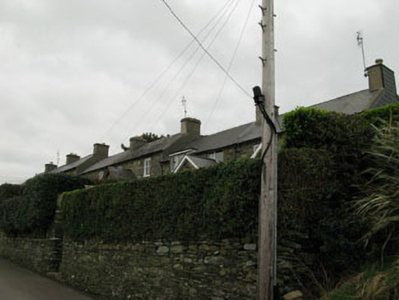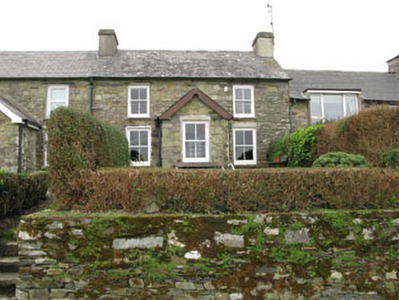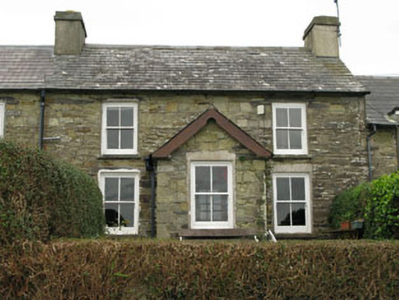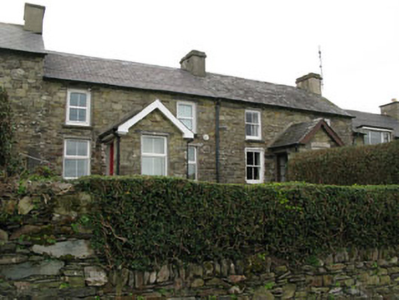Survey Data
Reg No
20833003
Rating
Regional
Categories of Special Interest
Architectural
Original Use
House
In Use As
House
Date
1870 - 1890
Coordinates
104431, 26023
Date Recorded
05/03/2008
Date Updated
--/--/--
Description
Terrace of six three-bay two-storey houses with central gabled porches, built c.1880, with two-bay two-storey extension to north-east end, and having various single- and two-storey additions to rear. Set in pairs on stepped slope. Pitched slate and artificial slate roofs with rendered chimneystacks, uPVC rainwater goods and having timber bargeboards to porches. Coursed rubble sandstone walls. Square-headed openings with two-over-two pane timber sliding sash and uPVC windows. Square-headed porch openings with timber panelled and uPVC doors. Rubble stone boundary walls to roadside, having flights of steps leading to houses.
Appraisal
Mariner's Row is very prominent in the landscape over looking the cove at Baltimore. The uniform composition and stonework provide architectural continuity along the terrace and the retention of some of the original features such as limestone lintels, sash windows, bargeboards and original slate adds considerably to its architectural qualities. There was probably a connection between this terrace, the boathouse to west and a now demolished coastguard station which was located to the east.

