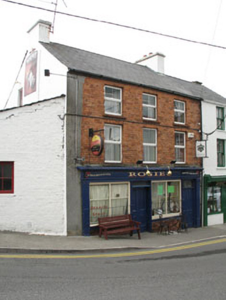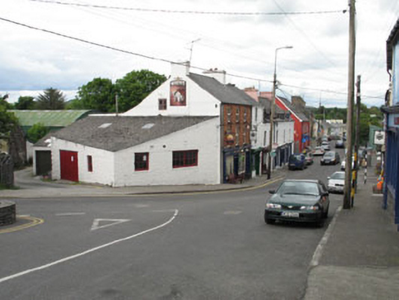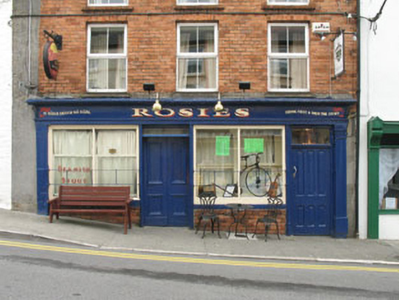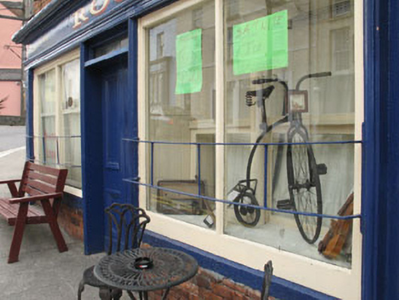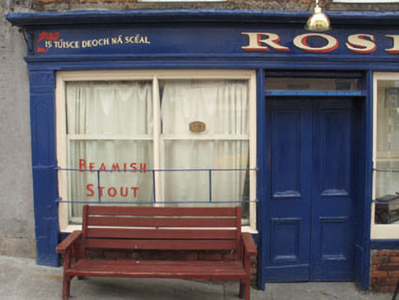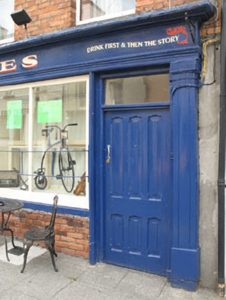Survey Data
Reg No
20832028
Rating
Regional
Categories of Special Interest
Architectural, Artistic, Social
Original Use
House
In Use As
House
Date
1870 - 1910
Coordinates
98754, 35404
Date Recorded
13/06/2008
Date Updated
--/--/--
Description
End-of-terrace three-bay two-storey house, built c.1890, with shopfront to ground floor and lean-to extensions to west and rear (north). Pitched artificial slate roof with rendered chimneystack and cast-iron rainwater goods. Corrugated asbestos roof to extension (west). Red brick walls to front (south) elevation, painted concrete block work walls to extension. Square-headed openings with red brick voussoirs, rendered sills to first floor, red brick sills to second floor and uPVC windows. Carved timber shopfront comprising pilasters supporting architrave, fascia board and cornice. Square-headed openings with fixed timber framed display windows over red brick stall risers with wrought-metal window guards, flanking square-headed opening with overlight and double-leaf timber panelled doors. Square-headed door opening giving access to upper floors and having carved timber panelled door and overlight.
Appraisal
A pleasing balanced composition featuring a red brick façade, the only one of its kind in the town, as well as an attractive carved timber shopfront. The red brick window sills to the second floor are a particularly unusual detail, while the presence of window guards serves as a reminder of a time when animals were herded through the streets to market. Located on a prominent corner site, this building enlivens the streetscape of Ballydehob.

