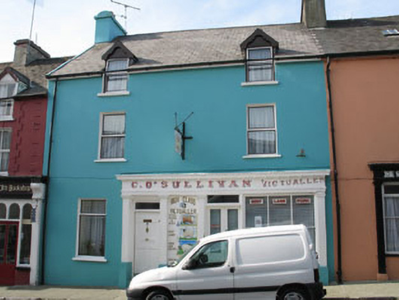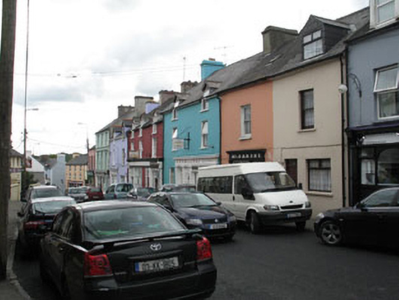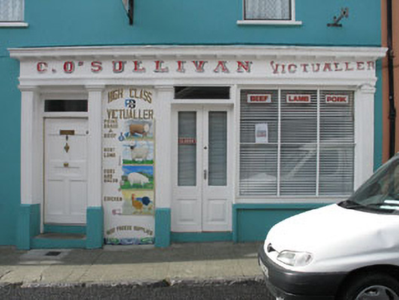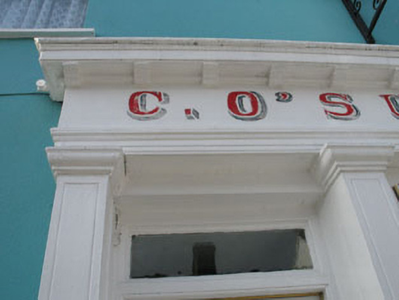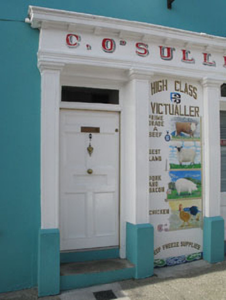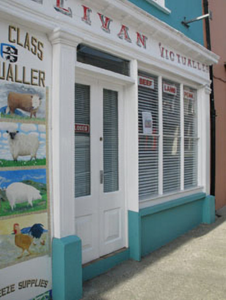Survey Data
Reg No
20832022
Rating
Regional
Categories of Special Interest
Architectural, Artistic, Social
Original Use
House
Historical Use
Shop/retail outlet
In Use As
House
Date
1820 - 1860
Coordinates
98694, 35389
Date Recorded
13/06/2008
Date Updated
--/--/--
Description
Terraced two-bay three-storey house, built c.1840, altered c.1880 to include half-dormers and shopfront to ground floor. Pitched artificial slate roof, rendered chimneystack and replacement decorative timber bargeboards and battening to dormers. Cast-iron and uPVC rainwater goods. Painted smooth rendered walls. Square-headed openings with aluminium windows and rendered sills. Carved timber shopfront comprising pilasters on chamfered rendered bases, capitals and supporting architrave, fascia board and dentillated cornice. Square-headed openings with three-pane fixed timber framed display windows. Central square-headed door opening having overlight and double-leaf timber glazed doors. Square-headed door opening to east giving access to upper floors having overlight and timber panelled door.
Appraisal
A prominent building in the town exhibiting a skilfully executed shopfront of balanced proportions. The practice of associating a family name with its commercial premises is a feature which is becoming increasingly rare in the contemporary townscape. The form and character of this building adds significantly to the streetscape of Ballydehob.

