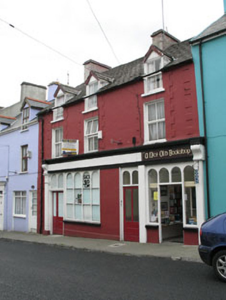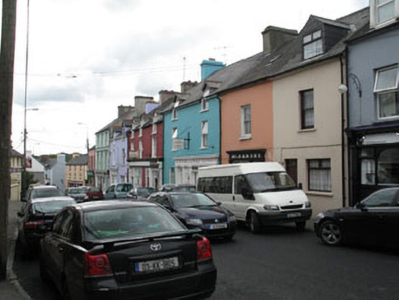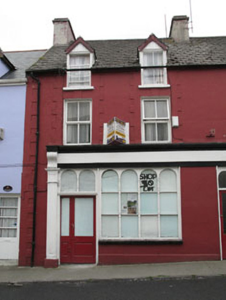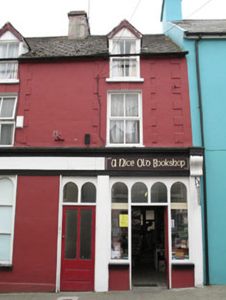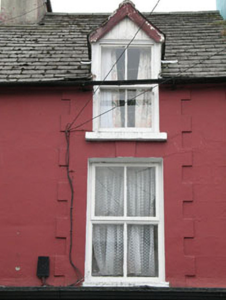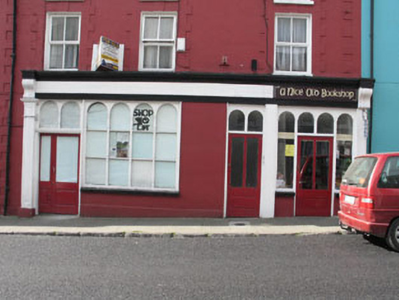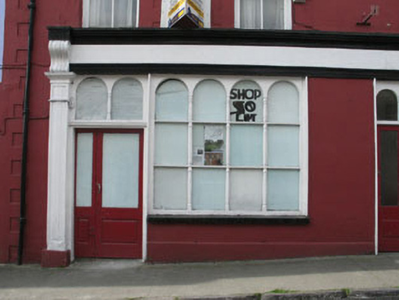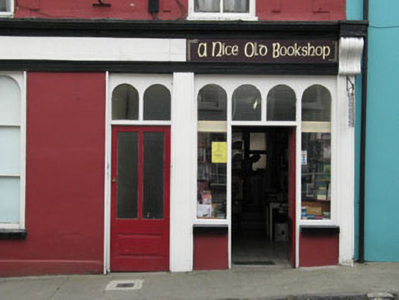Survey Data
Reg No
20832021
Rating
Regional
Categories of Special Interest
Architectural, Artistic, Social
Original Use
House
In Use As
House
Date
1820 - 1860
Coordinates
98703, 35387
Date Recorded
13/06/2008
Date Updated
--/--/--
Description
Terraced three-bay two-storey house, built c.1840, altered c.1880 to include half-dormers and shopfronts to ground floor. Pitched artificial slate roof with rendered chimneystacks, cast-iron rainwater good and timber bargeboards and battening to dormers. Painted smooth rendered walls with render block-and-start quoins. Square-headed openings with two-over-two timber sliding sash windows (second floor) and timber casement windows (first floor), all having rendered sills and block-and-start render surrounds. Two timber shopfronts united under single fascia board and cornice supported by fluted pilasters with decorative scroll brackets. Shopfront to west comprises square-headed opening with round-headed arcade of fixed timber framed display windows, continued to overlight above timber glazed door with sidelight. Shopfront to east comprising square-headed opening with round-headed arcade of fixed timber framed openings, those to centre forming overlight above square-headed timber glazed door. Square-headed opening giving access to upper floors, having timber glazed door with overlight comprising paired round-headed openings.
Appraisal
This interesting structure may originally have had an integral carriage arch, in the current location of the small shop at the west end. The façade is enlivened by render detailing, a distinctive shopfront bearing heavy scroll brackets and dormers which retain timber sliding sash windows. The overall composition of this building contributes positively to the streetscape of Ballydehob.

