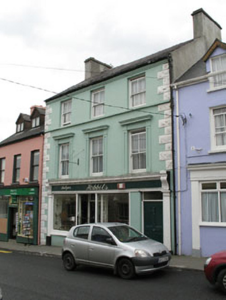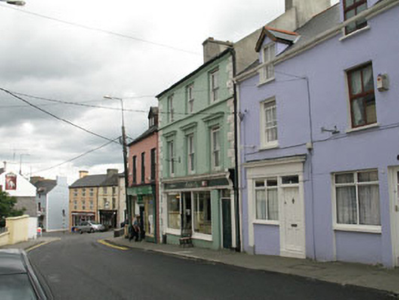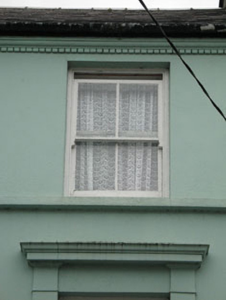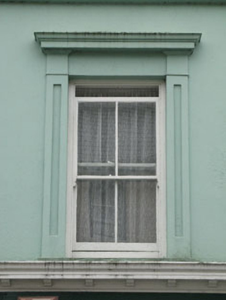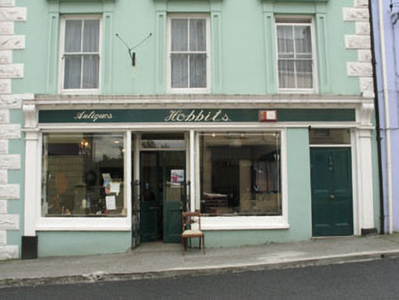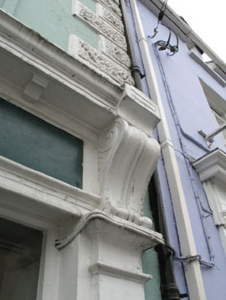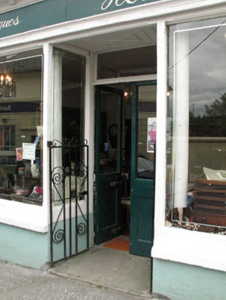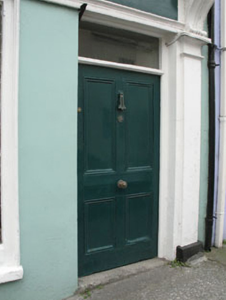Survey Data
Reg No
20832020
Rating
Regional
Categories of Special Interest
Architectural, Artistic, Social
Original Use
House
In Use As
House
Date
1870 - 1890
Coordinates
98720, 35389
Date Recorded
13/06/2008
Date Updated
--/--/--
Description
Terraced three-bay three-storey house, built c.1880, with shopfront to ground floor. Lean-to extensions to rear (south-east). Pitched slate roof with rendered chimneystacks and cast-iron rainwater goods. Painted smooth rendered walls with rusticated render quoins, dentillated render eaves course and render sill course to second floor. Square-headed diminishing openings with two-over-two timber sliding sash windows. Moulded render surrounds to first floor opening comprising pilasters supporting cornice. Carved timber shopfront comprising pilasters with capitals supporting decorative scroll brackets, fascia board and dentillated cornice. Square-headed openings with single fixed pane timber frame display windows canted to recessed central square-headed door opening with overlight and double-leaf timber glazed doors. Square-headed door opening to west with overlight and timber panelled door giving access to upper floors.
Appraisal
This elaborate façade exhibits many fine decorative features which distinguish it in the streetscape. Particularly notable are the windows which incorporate a distinctive surround and retain timber sashes. The robust shopfront enlivens the façade at street level. The overall composition of this building contributes positively to the streetscape of Ballydehob.

