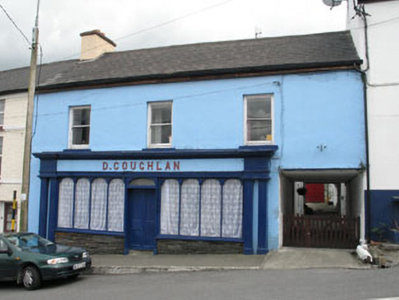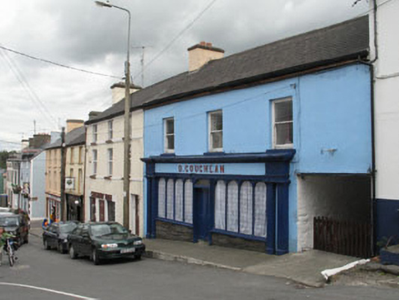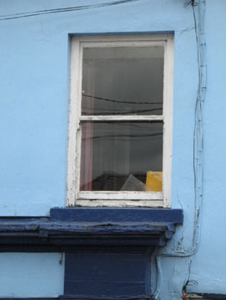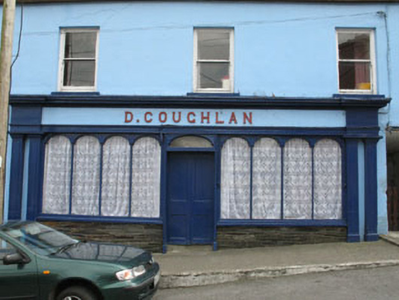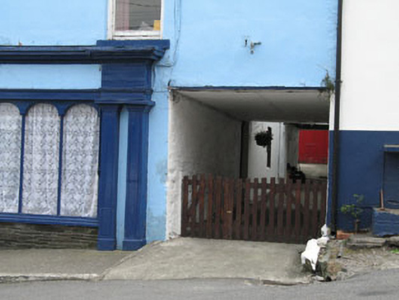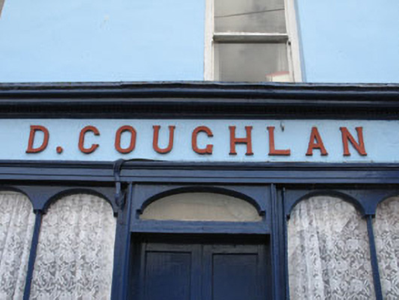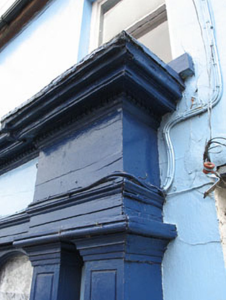Survey Data
Reg No
20832019
Rating
Regional
Categories of Special Interest
Architectural, Artistic, Social
Original Use
House
Historical Use
Shop/retail outlet
In Use As
House
Date
1860 - 1900
Coordinates
98751, 35372
Date Recorded
13/06/2008
Date Updated
--/--/--
Description
Terraced three-bay two-storey house, built c.1880, with integral carriage arch and shopfront to ground floor. Pitched artificial slate roof with shared rendered chimneystack and uPVC rainwater goods. Painted smooth rendered walls. Square-headed openings with one-over-one timber sliding sash windows and painted stone sills. Carved timber shopfront comprising paired pilasters with capitals supporting architrave, frieze, dentillated cornice and fascia board with raised lettering. Square-headed openings with elliptical-headed arcade of fixed timber framed display windows over rubble stone stall risers, flanking square-headed door opening with elliptical-headed overlight and double-leaf timber panelled doors. Square-headed carriage arch to west.
Appraisal
This pleasing building retains many fine features including timber sash windows and a skilfully executed shopfront. The overall coherence and symmetry of the shopfront design is particularly noteworthy, as is the arcade motif which can be seen elsewhere in the town. The survival of raised timber lettering is interesting, the practice of associating a family name with its commercial premises is a feature which is becoming increasingly rare in contemporary townscapes. The scale and composition of this facade contributes greatly to the streetscape of the town.

