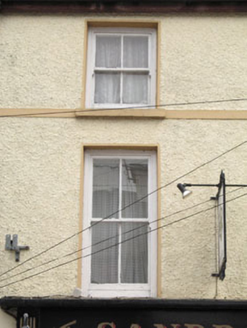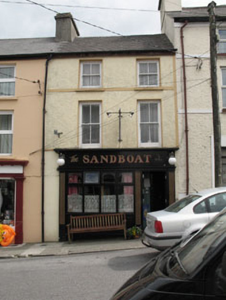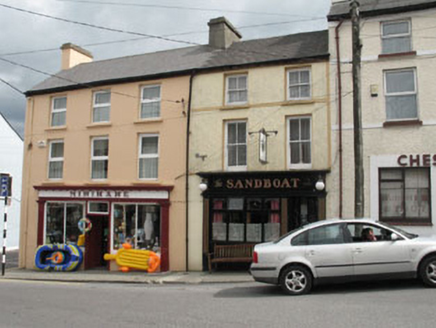Survey Data
Reg No
20832018
Rating
Regional
Categories of Special Interest
Architectural, Social
Original Use
House
In Use As
House
Date
1820 - 1860
Coordinates
98765, 35379
Date Recorded
13/06/2008
Date Updated
--/--/--
Description
Terraced two-bay three-storey house, built c.1840, with shopfront to ground floor. Pitched artificial slate roof with shared rendered chimneystack and cast-iron rainwater goods. Painted roughcast rendered walls with smooth render plat bands at sill level. Square-headed diminishing openings with two-over-two timber sliding box sash windows, carved sash boxes and rendered sills. Recent timber shopfront comprising fluted pilasters and brackets supporting fascia board and having square-headed opening with timber casement display window and square-headed door opening with timber panelled door.
Appraisal
The pleasing proportions of the façade, in particular the diminishing timber sash windows, enlivens the form of this building. Its scale and composition increases the architectural value of the building, ensuring that it contributes greatly to the Ballydehob streetscape.





