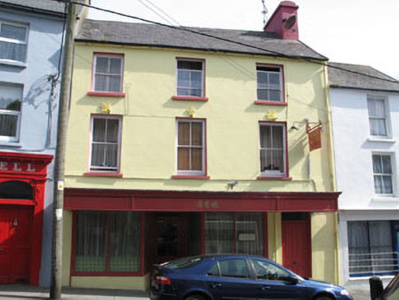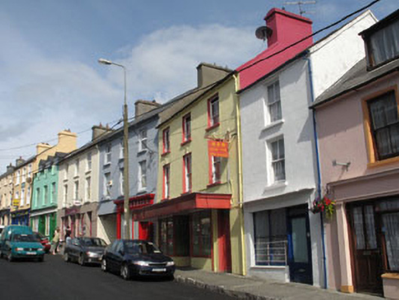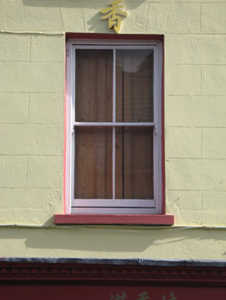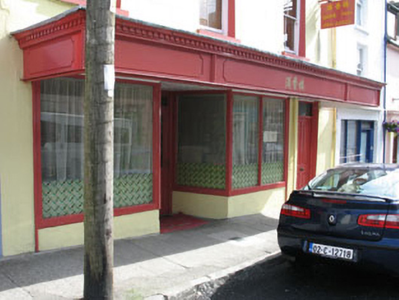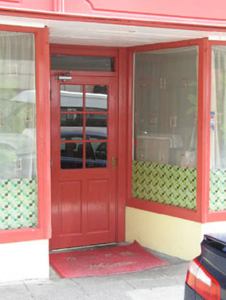Survey Data
Reg No
20832010
Rating
Regional
Categories of Special Interest
Architectural, Social
Original Use
House
In Use As
House
Date
1860 - 1880
Coordinates
98682, 35414
Date Recorded
13/06/2008
Date Updated
--/--/--
Description
Attached three-bay two-storey house, built c.1870, with shopfront to ground floor and gabled two-storey over basement section to rear (north). Pitched slate roof with rendered chimneystack and cast-iron rainwater goods. Lined-and-ruled rendered walls. Square-headed diminishing window openings with two-over-two timber sliding sash windows and painted stone sills. Timber shopfront comprising square-headed fixed timber framed display windows, canted to recessed central square-headed door opening with overlight and timber glazed door. Overhanging dentillated cornice with battened soffit extending over square-headed door opening to east with overlight and timber panelled door.
Appraisal
An interesting and prominent building whose proportions and detailing add variety to the streetscape. The retention of timber sash windows adds interest to the façade, while the layout of the shopfront enlivens the building at ground level and increases the architectural value of the building.

