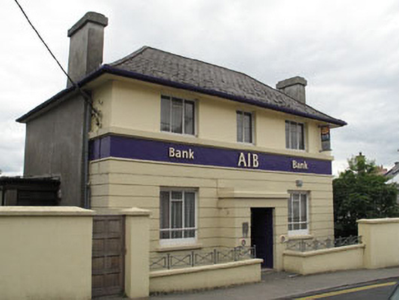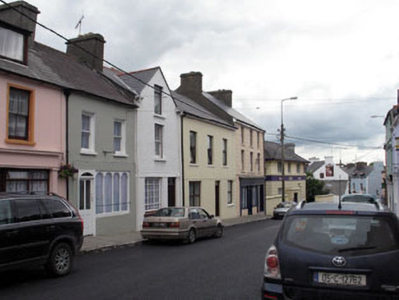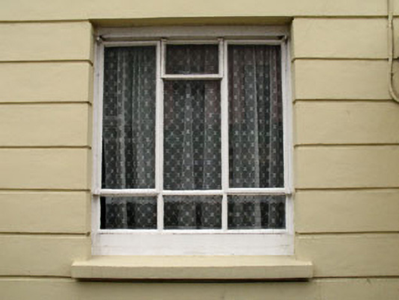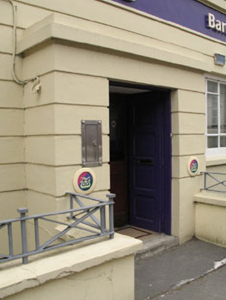Survey Data
Reg No
20832007
Rating
Regional
Categories of Special Interest
Architectural, Social
Original Use
Bank/financial institution
In Use As
Bank/financial institution
Date
1940 - 1960
Coordinates
98731, 35411
Date Recorded
13/06/2008
Date Updated
--/--/--
Description
Detached three-bay two-storey bank, built c.1950, with flat-roofed porch to front (south) elevation. Single-storey flat-roofed extension to rear (north). Hipped artificial slate roof with overhanging rendered eaves, rendered chimneystacks and cast-iron rainwater goods. Smooth rendered walls to first floor, lined rendered walls to ground floor and porch and rendered sill course to first floor. Square-headed openings with metal framed casement windows, having painted sills to ground floor. Square-headed door opening to porch with double-leaf timber panelled doors. Rendered boundary walls to site.
Appraisal
An intact and distinctive example of a mid-twentieth century bank building retaining its original detailing. The survival of such metal casement windows is becoming increasingly rare due to modernisation. The overall composition of this building contributes positively to the streetscape.







