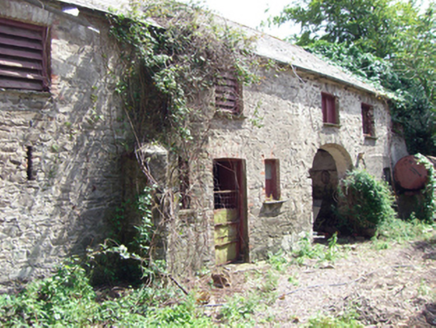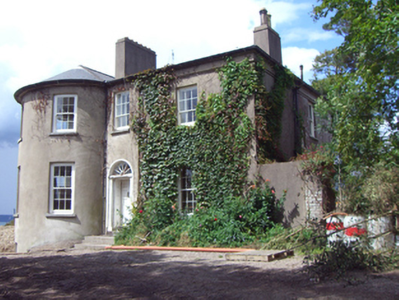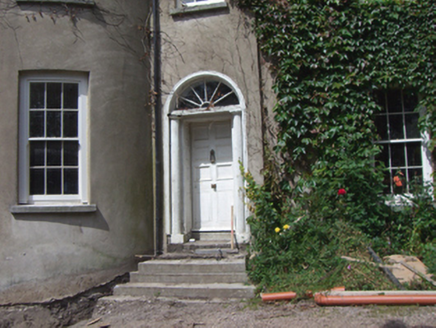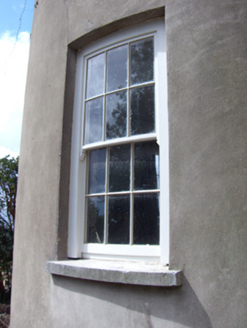Survey Data
Reg No
20831014
Rating
Regional
Categories of Special Interest
Architectural, Artistic, Social
Original Use
Rectory/glebe/vicarage/curate's house
In Use As
House
Date
1810 - 1820
Coordinates
184190, 63251
Date Recorded
06/07/2007
Date Updated
--/--/--
Description
Detached three-bay two-storey over basement former rectory, built 1815, having bow to front elevation, end-bay and to west elevation end-bay. Slightly projecting entrance bay to main block. Hipped slate roofs with rendered chimneystacks. Rendered walls with render eaves course. Square-headed openings having six-over-three pane timber sliding sash windows to main block, first floor, six-over-six pane to bow and ground floor, main block. All with limestone sills. Round-headed opening to main block having spoked fanlight over recessed timber panelled door with flanking fluted pilasters. Flight of rendered steps to entrance. Six-bay two-storey outbuilding to east elevation having pitched slate roof. Roughcast render over rubble limestone walls with brick quoins. Square-headed window openings, some having brick voussoirs, some with rubble limestone voussoirs. Square-headed door opening with brick voussoirs. Round-headed integral carriage arch with rubble limestone voussoirs. Elliptical-arched integral carriage arch to north elevation having brick voussoirs.
Appraisal
Well-composed, substantial building of classically derived proportions, with the bow giving the house an asymmetrical appearance. It retains a number of important salient features, such as the ornate door and limestone sills, which enhance the quality of the site. The solidly constructed outbuilding adds to the historic context of the site. Similar in form to Whitegate House at the opposite end of the town.







