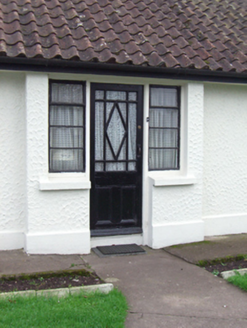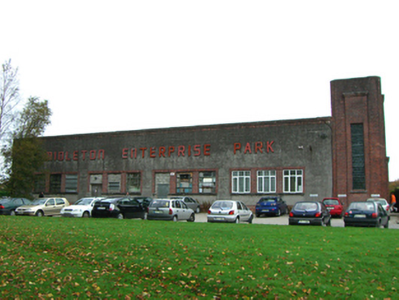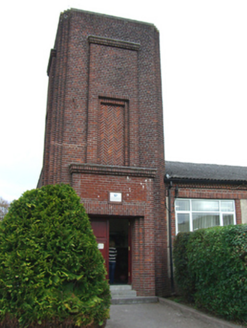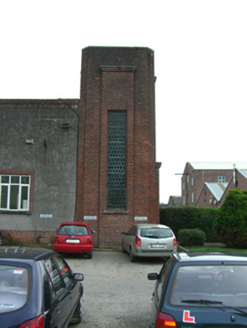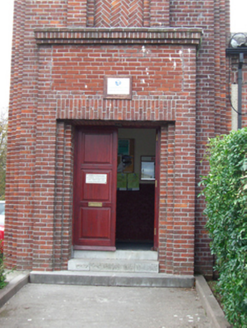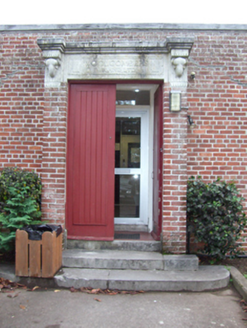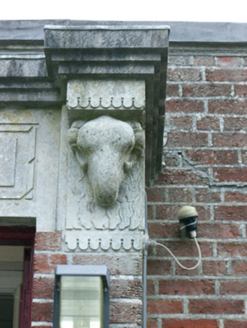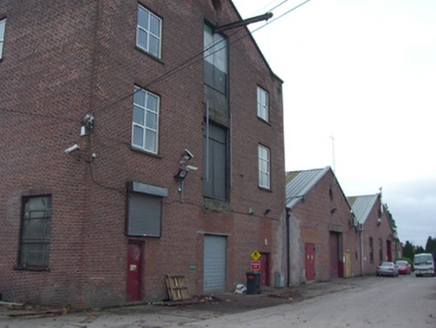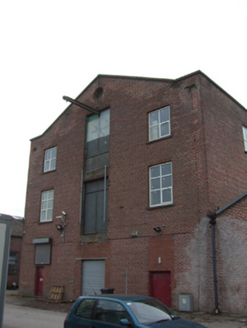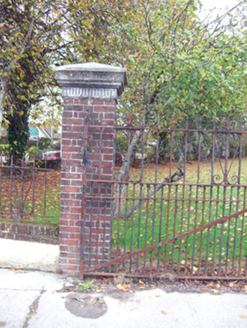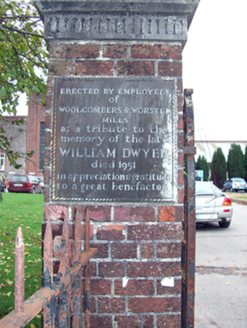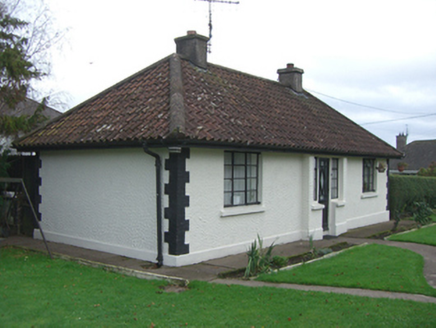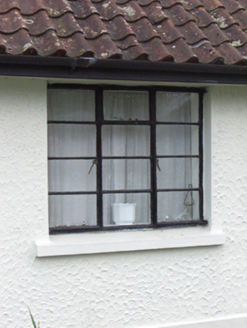Survey Data
Reg No
20830133
Rating
Regional
Categories of Special Interest
Architectural, Artistic, Historical, Social, Technical
Original Use
Factory
In Use As
Office
Date
1945 - 1950
Coordinates
187789, 73326
Date Recorded
30/09/2007
Date Updated
--/--/--
Description
Detached multiple-bay single-storey factory, opened 1947, having brick square-plan single-stage tower to front (south) elevation. Pitched corrugated-asbestos roof having brick eaves course and parapet to west elevation. Flat roof to tower. Roughcast rendered walls with brick plinth course and raised timber lettering to west elevation. Brick panel to tower front elevation having herringbone course to centre recessed panel. Square-headed opening to tower, west elevation having quarry glazed window. Tripartite square-headed openings with brick surrounds, concrete sills and replacement uPVC windows. Square-headed door openings having brick surrounds, some now blocked up. Square-headed opening to tower front elevation with brick surround, double-leaf timber panelled doors and limestone steps. Multiple-bay former woolcombers building to south comprising eight-bay single-storey entrance block to west and gabled two-and-three-storey blocks to east. Flat roof to entrance block. Pitched corrugated-iron roofs. Brick walls. Square-headed openings having brick voussoirs, replacement uPVC windows and concrete sills. Oculi to gabled blocks. Square-headed opening to entrance block with limestone entablature having inscribed plaque, rams-head consoles and double-leaf timber panelled doors. Limestone steps to entrance. Pair of square-profile brick piers to west with limestone caps and double-leaf cast-iron gates. Inscribed marble plaque to north pier. Rendered boundary walls to site having brick copings and cast-iron railings. Detached three-bay single-storey former gate lodge site, having hipped pantile roof and rendered chimneystack. Rendered walls. Square-headed openings with metal casement windows. Timber panelled and half glazed door with flanking sidelights.
Appraisal
These buildings, built by William Dwyer (1887-1951), are fine examples of well-designed mid twentieth-century functional architecture. Fine detailing and quality craftsmanship enhance their long, low forms, which are characteristic of the period: the panel over the door of the Woolcombers Building, appropriately framed by rams' heads, is particularly stylish. Each building retains much of its original form and fabric. The group makes a positive contribution to the built heritage of Midleton. A rope twist-bordered plaque is inscribed: "ERECTED BY EMPLOYEES/of/WOOLCOMBERS & WORSTED/MILLS/as a tribute to the/memory of the late/WILLIAM DWYER/died 1951/in appreciation & gratitude/to a great benefactor".
