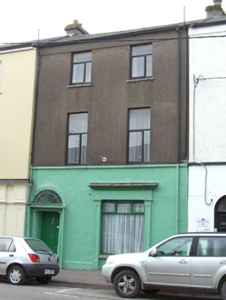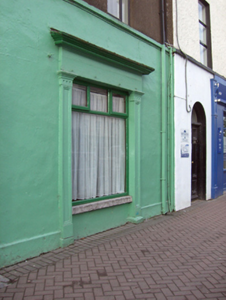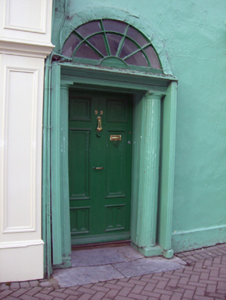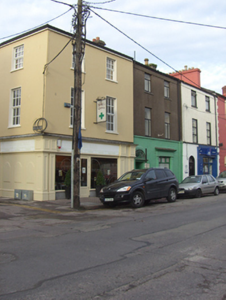Survey Data
Reg No
20830127
Rating
Regional
Categories of Special Interest
Architectural, Artistic
Original Use
House
Historical Use
Shop/retail outlet
In Use As
House
Date
1790 - 1810
Coordinates
188061, 73681
Date Recorded
30/09/2007
Date Updated
--/--/--
Description
Terraced two-bay three-storey house, built c. 1800, having disused shopfront to ground floor. Pitched slate roof with rendered chimneystacks and render eaves course. Rendered walls. Square-headed openings to first and second floors having limestone sills and replacement uPVC windows. Square-headed opening to ground floor having render pilasters with recessed panels, render fascia, cornice, limestone sill and casement window. Round-headed opening having spoked fanlight over timber panelled door with flanking fluted timber engaged columns. Limestone threshold to entrance.
Appraisal
An attractive house of balanced proportions, which presents a classical façade to the streetscape. Retaining its original form, the building is enhanced by features such as the limestone sills and decorative render shopfront. The door is notable for its well-executed Doric-style engaged columns.







