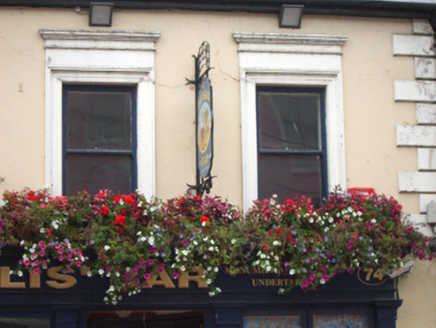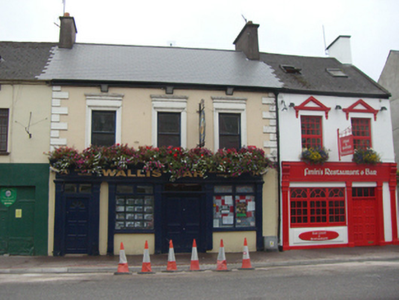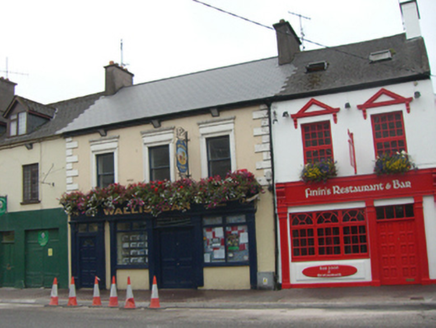Survey Data
Reg No
20830109
Rating
Regional
Categories of Special Interest
Architectural, Artistic
Original Use
House
In Use As
Public house
Date
1800 - 1820
Coordinates
188179, 73444
Date Recorded
30/09/2007
Date Updated
--/--/--
Description
Terraced three-bay two-storey former house, built c. 1810, having timber shopfront to ground floor. Now in use as public house and office. Pitched artificial slate roof with rendered chimneystacks. Rendered walls with render quoins. Square-headed openings to first floor having render surrounds with entablature, consoles and one-over-one pane timber sliding sash windows. Shopfront comprising pilasters, fascia and cornice. Square-headed display windows with flanking pilasters. Square-headed opening having overlight and timber panelled double-leaf doors. Square-headed opening with flanking pilasters and overlight and replacement timber panelled door.
Appraisal
The modest form of this house is enhanced by the ornate render surrounds to the first floor windows. Its tripartite shopfront with separate private entrance is a notable feature of the façade. The building presents a unified front which makes a strong and positive contribution to the streetscape.





