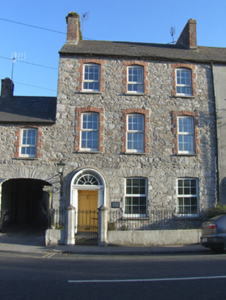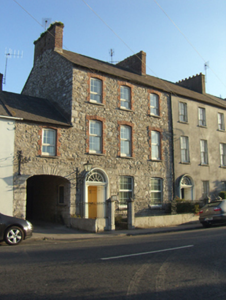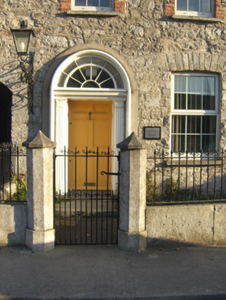Survey Data
Reg No
20830103
Rating
Regional
Categories of Special Interest
Architectural, Artistic
Original Use
House
In Use As
House
Date
1770 - 1790
Coordinates
188209, 73325
Date Recorded
30/09/2007
Date Updated
--/--/--
Description
End-of-terrace three-bay three-storey house, built c. 1780, having single-bay two-storey block with integral carriage arch to east elevation. Pitched slate roofs with brick chimneystacks. Exposed rubble limestone walls. Camber-headed openings to first and second floors having brick block-and-start surrounds, limestone sills and replacement uPVC windows. Square-headed opening to ground floor having roughly dressed limestone voussoirs, limestone sills and replacement u0PVC windows. Round-headed opening having spoked fanlight over timber panelled door with flanking, fluted Doric-style engaged columns. Limestone threshold to entrance. Elliptical-headed carriage arch to east block having roughly dressed limestone voussoirs. Pair of cut limestone octagonal piers with carved caps, plinths and single-leaf cast- and wrought-iron gate. Limestone plinths having cast- and wrought-iron railings.
Appraisal
Built as part of a terrace of five, this well-composed end-of-terrace house, despite its loss of render and inappropriate windows, retains its original Georgian proportions and elegant round-headed entrance. The octagonal piers with cast-and-wrought-iron railings enhance the composition and add interest to the streetscape.





