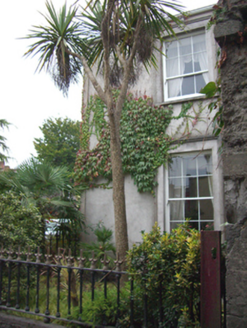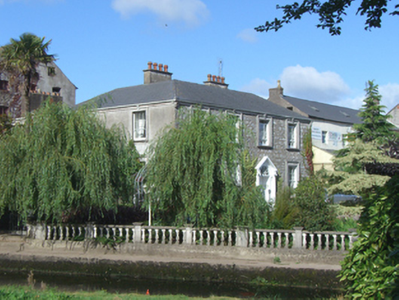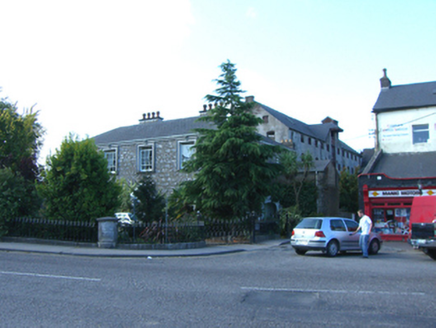Survey Data
Reg No
20830097
Rating
Regional
Categories of Special Interest
Architectural, Artistic
Original Use
House
In Use As
House
Date
1800 - 1820
Coordinates
188263, 73282
Date Recorded
30/09/2007
Date Updated
--/--/--
Description
Detached four-bay two-storey house, built c. 1810. Hipped slate roof with rendered chimneystacks and eaves course. Exposed rubble limestone walls to front (east) elevation, rendered walls to north, south and rear (west) elevation. Square-headed openings having render surrounds with keystones and concrete sills. Six-over-three pane timber sliding sash windows to first floor, six-over-six pane timber sliding sash windows to ground floor. Round-headed openings having surround comprising Corinthian style engaged columns with pediment, timber panelled door and spoked fanlight.
Appraisal
This house retains much of its original form and massing, together with some important salient features and materials such as the slate roof. The classically inspired façade retains a sombre elegance through the restrained use of ornamentation, which is mainly concentrated on the doorway. It forms an imposing landmark in the townscape, and contributes to the character of the locality. Set adjacent to a former mill with which it was associated, it is a reminder of the prosperity of the merchant class in the late eighteenth and early nineteenth centuries.





