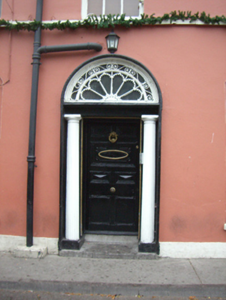Survey Data
Reg No
20830068
Rating
Regional
Categories of Special Interest
Architectural, Artistic
Original Use
House
In Use As
Shop/retail outlet
Date
1840 - 1860
Coordinates
188329, 73284
Date Recorded
29/09/2007
Date Updated
--/--/--
Description
Corner-sited semi-detached four-bay two-storey former house, built c. 1850, having full-height canted bay window to rear (north) elevation. Now in use as shop. Hipped slate roof with rendered chimneystacks. Rendered parapet with copings and string course to roofline. Rendered walls having render plinth course. Square-headed openings to first floor with six-over-six pane timber sliding sash windows and continuous render sill course. Blind-round headed openings to ground floor having inset square-headed six-over-six pane timber sliding sash windows with cast-iron sill guards and painted sills. Square-headed openings to rear, first floor, having two-over-two pane timber sliding sash windows and continuous render sill course. Camber-headed opening to rear, ground floor, with two-over-two pane timber sliding sash window. Camber-headed opening to bay window having two-over-two pane timber sliding sash window with flanking one-over-one pane timber sliding sash windows. Round-headed opening with wrought-iron cobweb fanlight over timber panelled door with flanking fluted Doric-style engaged columns. Limestone threshold to entrance. Spear-headed cast-iron railings to east elevation.
Appraisal
Symmetrical and well-proportioned house, elegantly plain in its execution. The quality of the render detail and cast-iron railings add artistic interest to the façade. The doorcase is particularly noteworthy, with its decorative wrought-iron fanlight, fluted pilasters and high quality craftsmanship.











