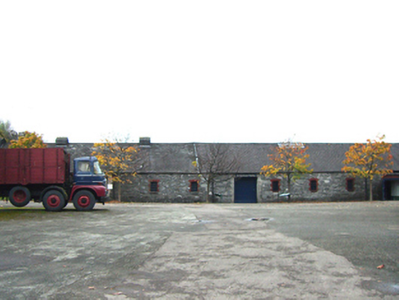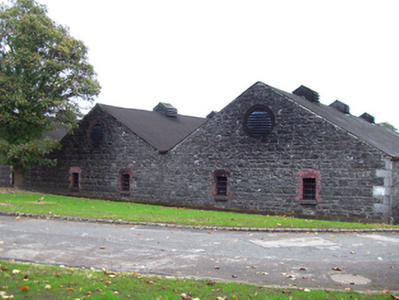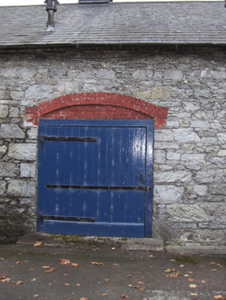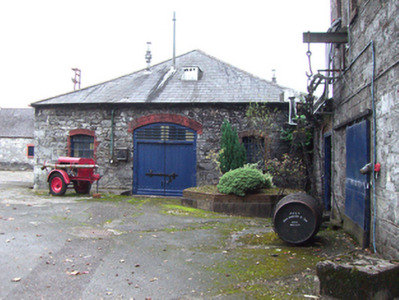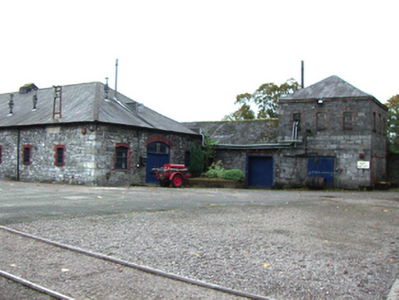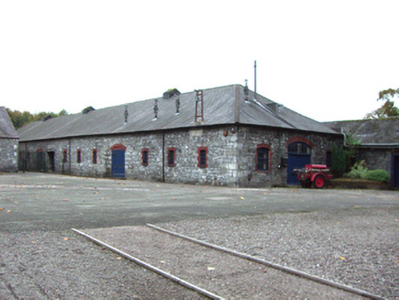Survey Data
Reg No
20830064
Rating
Regional
Categories of Special Interest
Architectural
Original Use
Outbuilding
Date
1830 - 1850
Coordinates
188658, 73511
Date Recorded
28/09/2007
Date Updated
--/--/--
Description
Detached double-pile multiple-bay single-storey outbuilding, built c. 1840. Pitched slate roofs with louvered vents and brick eaves course. Rubble limestone walls having tooled limestone quoins. Camber-headed openings with two-over-two pane fixed windows, cast-iron bars, concrete sills and brick block-and-start surrounds. Square-headed openings having brick relieving arches over timber battened doors with cast-iron strap hinges. Multiple-bay single-storey outbuilding to south having extensions to west elevation. Pitched slate roof with louvered vents and brick eaves course. Rubble limestone walls having tooled limestone quoins. Camber-headed openings with two-over-two pane fixed windows, cast-iron bars, concrete sills and brick block-and-start surrounds. Square-headed openings having brick relieving arches over timber battened doors with cast-iron strap hinges.
Appraisal
The long, low form of these outbuildings is typical of such functional structures. They retain many original materials such as the red brick window and door surrounds, eaves courses, which contrast with the slate roof and limestone quoins. These outbuildings once formed an integral part of the distillery complex.

