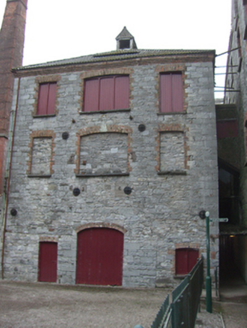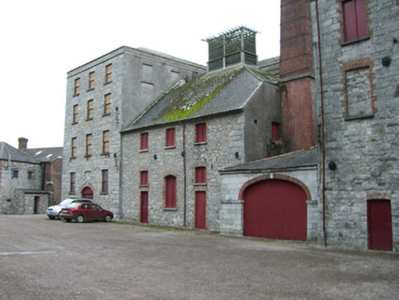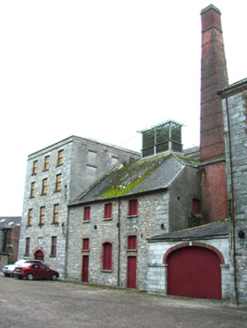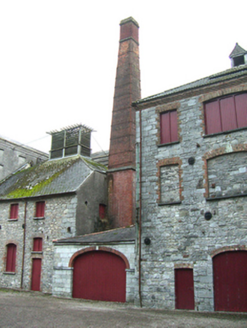Survey Data
Reg No
20830061
Rating
Regional
Categories of Special Interest
Architectural, Technical
Original Use
Maltings
Date
1830 - 1850
Coordinates
188556, 73468
Date Recorded
28/09/2007
Date Updated
--/--/--
Description
Attached maltings, built c. 1840, comprising three-bay three-storey block with chimney to north and three-bay three-storey block to south. Now disused. Hipped slate roof to north block having timber vent. Rubble limestone walls. Camber-headed window openings having brick voussoirs, limestone sills and timber fittings. Segmental-headed opening to centre-bay first floor with brick voussoirs, limestone sill and timber fittings. Camber-headed openings having brick voussoirs and timber battened doors. South block comprising hipped corrugated-iron roof with vent and brick eaves course. Roughly dressed limestone walls with cast-iron ties. Square-headed openings having brick block-and-start surrounds and limestone sills. Timber fittings to second floor openings. First floor openings now blocked up. Camber-headed opening having brick voussoirs and timber battened door. Elliptical-headed opening with brick voussoirs and timber battened door. Square-profile tapered brick chimney to north block, east elevation having limestone plat band.
Appraisal
These former distillery buildings retain their original form and features such as the brick details, which enliven the façades. The buildings are part of a complex, which is an important part of the industrial heritage of Midleton and is a significant landmark in the history of the development of the town. The chimney represents a notable technical achievement and is a striking feature.







