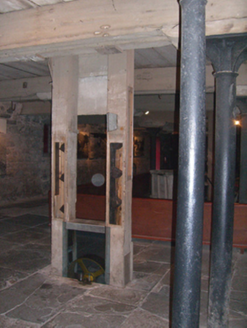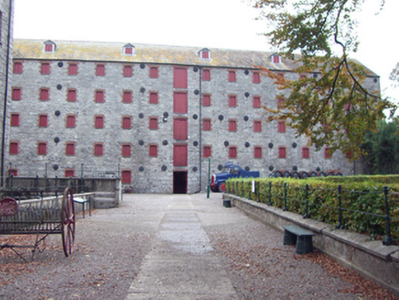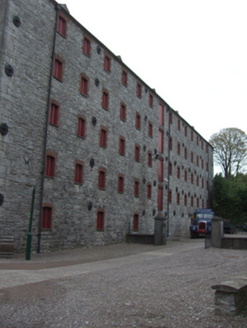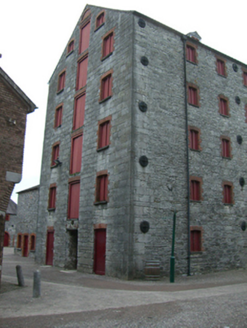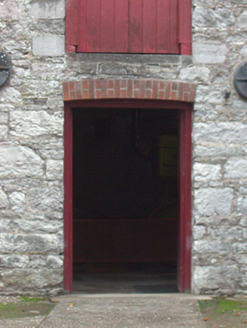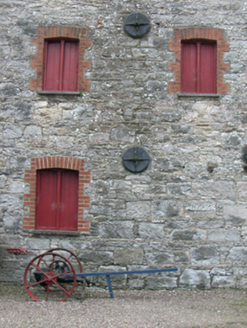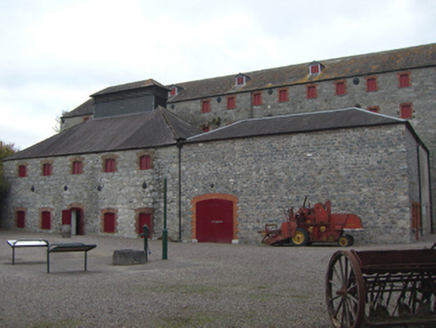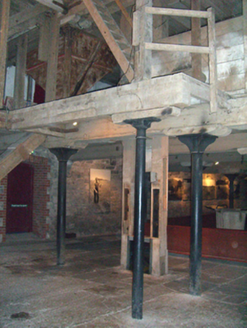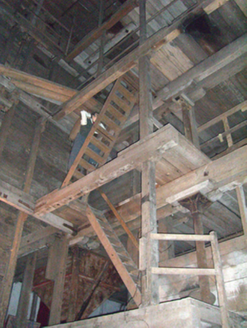Survey Data
Reg No
20830057
Rating
Regional
Categories of Special Interest
Architectural, Technical
Original Use
Granary
In Use As
Heritage centre/interpretative centre
Date
1810 - 1830
Coordinates
188505, 73501
Date Recorded
28/09/2007
Date Updated
--/--/--
Description
Detached fourteen-bay five-storey with dormer attic former granary, built c. 1820, now in use heritage centre. Pitched slate roof with cast-iron rainwater goods. Roughly dressed limestone walls having cast-iron ties. Square-headed openings with brick block-and-start surrounds, limestone sills and timber fittings. Square-headed door opening with brick voussoirs and timber battened door. Limestone flagstones to interior. Cast-iron columns supporting timber floors.
Appraisal
This former granary is the tallest structure in the complex. It is an attractive building whose limestone façade is enlivened by red brick detailing and cast-iron ties. The interior retains notable features such as the cast-iron columns and staircases, which provide insight into nineteenth century working conditions. The Jameson Distillery was an important local employer and had a substantial impact on social and economic development in the town.
